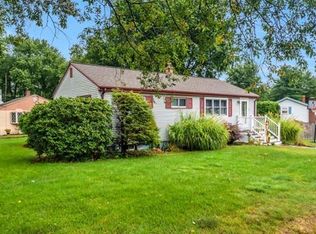Sold for $615,000
$615,000
84 Locust St, Woburn, MA 01801
3beds
1,498sqft
Single Family Residence
Built in 1957
0.35 Acres Lot
$878,300 Zestimate®
$411/sqft
$3,761 Estimated rent
Home value
$878,300
$790,000 - $984,000
$3,761/mo
Zestimate® history
Loading...
Owner options
Explore your selling options
What's special
Opportunity awaits in this sweet storybook cape on Woburn's westside! Carefully maintained by its original owners, this 3 bed, 1 bath home offers a classic floorplan with an addition of a large family room. The center staircase sits between a first floor bedroom and a nicely sized living room with fireplace. The kitchen and dining room sit on either side of the full main bath. The family room is flooded with natural light, offering views of the peaceful back yard, surrounded by windows and features a slider to the side deck. Two bedrooms are found on the second level and a large unfinished basement offers incredible room for expansion. Highlights include natural gas, convenient driveway access and hardwood flooring under all of the carpets in the original home. The home is directly across from the middle school/O'Brien ice rink and only minutes to highway access and 4 Corner amenities.
Zillow last checked: 8 hours ago
Listing updated: April 25, 2024 at 10:27am
Listed by:
Anne-Marie DiMauro 781-572-1838,
J. Mulkerin Realty 781-933-7200,
Seana Gifford 781-706-2611
Bought with:
MG Group
Century 21 North East
Source: MLS PIN,MLS#: 73206708
Facts & features
Interior
Bedrooms & bathrooms
- Bedrooms: 3
- Bathrooms: 1
- Full bathrooms: 1
Primary bedroom
- Features: Ceiling Fan(s), Closet, Flooring - Hardwood
- Level: First
- Area: 110
- Dimensions: 10 x 11
Bedroom 2
- Features: Ceiling Fan(s), Closet, Flooring - Hardwood
- Level: Second
- Area: 252
- Dimensions: 14 x 18
Bedroom 3
- Features: Ceiling Fan(s), Closet, Flooring - Hardwood
- Level: Second
- Area: 180
- Dimensions: 10 x 18
Primary bathroom
- Features: No
Dining room
- Features: Ceiling Fan(s), Closet, Flooring - Hardwood
- Level: First
- Area: 143
- Dimensions: 11 x 13
Family room
- Features: Ceiling Fan(s), Deck - Exterior, Exterior Access, Slider
- Level: First
- Area: 253
- Dimensions: 11 x 23
Kitchen
- Features: Flooring - Vinyl, Country Kitchen, Exterior Access
- Level: First
- Area: 143
- Dimensions: 11 x 13
Living room
- Features: Flooring - Hardwood
- Level: Main,First
- Area: 182
- Dimensions: 13 x 14
Heating
- Baseboard, Electric Baseboard, Natural Gas
Cooling
- None
Appliances
- Included: Oven, Dishwasher, Range, Refrigerator
- Laundry: In Basement
Features
- Flooring: Vinyl, Hardwood
- Doors: Storm Door(s)
- Basement: Full,Walk-Out Access,Interior Entry,Concrete
- Number of fireplaces: 1
- Fireplace features: Living Room
Interior area
- Total structure area: 1,498
- Total interior livable area: 1,498 sqft
Property
Parking
- Total spaces: 2
- Parking features: Paved Drive, Off Street, Paved
- Uncovered spaces: 2
Features
- Patio & porch: Deck
- Exterior features: Deck, Storage
Lot
- Size: 0.35 Acres
Details
- Parcel number: 910429
- Zoning: R-1
Construction
Type & style
- Home type: SingleFamily
- Architectural style: Cape
- Property subtype: Single Family Residence
Materials
- Frame
- Foundation: Concrete Perimeter
- Roof: Shingle
Condition
- Year built: 1957
Utilities & green energy
- Electric: Circuit Breakers
- Sewer: Public Sewer
- Water: Public
- Utilities for property: for Electric Range, for Electric Oven
Community & neighborhood
Community
- Community features: Public Transportation, Shopping, Tennis Court(s), Park, Walk/Jog Trails, Golf, Medical Facility, Laundromat, Highway Access, House of Worship, Private School, Public School
Location
- Region: Woburn
Other
Other facts
- Listing terms: Seller W/Participate
Price history
| Date | Event | Price |
|---|---|---|
| 4/23/2024 | Sold | $615,000+2.5%$411/sqft |
Source: MLS PIN #73206708 Report a problem | ||
| 3/7/2024 | Contingent | $599,900$400/sqft |
Source: MLS PIN #73206708 Report a problem | ||
| 2/28/2024 | Listed for sale | $599,900$400/sqft |
Source: MLS PIN #73206708 Report a problem | ||
Public tax history
| Year | Property taxes | Tax assessment |
|---|---|---|
| 2025 | $5,337 +11.4% | $624,900 +5.1% |
| 2024 | $4,792 +2.1% | $594,600 +10.2% |
| 2023 | $4,694 +3.4% | $539,500 +11% |
Find assessor info on the county website
Neighborhood: 01801
Nearby schools
GreatSchools rating
- 4/10Daniel L Joyce Middle SchoolGrades: 6-8Distance: 0.1 mi
- 6/10Woburn High SchoolGrades: 9-12Distance: 1.7 mi
Schools provided by the listing agent
- Middle: Joyce Middle
- High: Wmhs
Source: MLS PIN. This data may not be complete. We recommend contacting the local school district to confirm school assignments for this home.
Get a cash offer in 3 minutes
Find out how much your home could sell for in as little as 3 minutes with a no-obligation cash offer.
Estimated market value$878,300
Get a cash offer in 3 minutes
Find out how much your home could sell for in as little as 3 minutes with a no-obligation cash offer.
Estimated market value
$878,300
