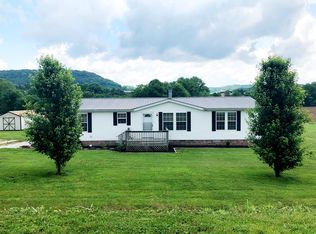Closed
$335,000
84 Little Creek Rd, Pleasant Shade, TN 37145
3beds
1,536sqft
Single Family Residence, Residential
Built in 2006
1.59 Acres Lot
$339,600 Zestimate®
$218/sqft
$1,737 Estimated rent
Home value
$339,600
Estimated sales range
Not available
$1,737/mo
Zestimate® history
Loading...
Owner options
Explore your selling options
What's special
DON'T MISS THIS ONE!!!!! Great 3 BR/2BA home with 1.59 +\- acres . Outside there's a relaxing screened in porch leading to a beautiful above ground pool with a slide!!! Also, a 40x24 detached shop building with electric, has sliding doors on the front side can house 3 cars or boats/atv's etc... Concrete driveway with plenty of turn around space or rec space. Inside, the spacious open floor plan allows for easy entertaining and comfortable living,great room features a shiplap electric fireplace, home has a split bedroom plan, an open kitchen and dining area and a separate laundry room. Master suite offers a large walk in closet, Master bath features shiplap accents, double vanities and a beautiful tiled shower. Roof is 1.5 yr old! This one is a winner!!
Zillow last checked: 8 hours ago
Listing updated: November 19, 2024 at 08:19am
Listing Provided by:
Kim Bush 615-489-5577,
Heartland Real Estate & Auction, Inc.
Bought with:
Skyler Brock, 377374
Blackwell Realty and Auction
Joshua Kirby, 324684
Blackwell Realty and Auction
Source: RealTracs MLS as distributed by MLS GRID,MLS#: 2702109
Facts & features
Interior
Bedrooms & bathrooms
- Bedrooms: 3
- Bathrooms: 2
- Full bathrooms: 2
- Main level bedrooms: 3
Bedroom 1
- Features: Full Bath
- Level: Full Bath
- Area: 196 Square Feet
- Dimensions: 14x14
Bedroom 2
- Features: Extra Large Closet
- Level: Extra Large Closet
- Area: 144 Square Feet
- Dimensions: 12x12
Bedroom 3
- Features: Extra Large Closet
- Level: Extra Large Closet
- Area: 144 Square Feet
- Dimensions: 12x12
Kitchen
- Features: Eat-in Kitchen
- Level: Eat-in Kitchen
- Area: 390 Square Feet
- Dimensions: 26x15
Living room
- Area: 360 Square Feet
- Dimensions: 20x18
Heating
- Central, Electric
Cooling
- Central Air, Electric
Appliances
- Included: Dishwasher, Refrigerator, Electric Oven, Electric Range
Features
- Ceiling Fan(s), Open Floorplan, Storage, High Speed Internet
- Flooring: Laminate, Tile
- Basement: Crawl Space
- Number of fireplaces: 1
- Fireplace features: Electric
Interior area
- Total structure area: 1,536
- Total interior livable area: 1,536 sqft
- Finished area above ground: 1,536
Property
Parking
- Total spaces: 3
- Parking features: Detached
- Garage spaces: 3
Features
- Levels: One
- Stories: 1
- Has private pool: Yes
- Pool features: Above Ground
Lot
- Size: 1.59 Acres
- Dimensions: CAB B SLIDE 161
Details
- Parcel number: 012 00603 000
- Special conditions: Standard
Construction
Type & style
- Home type: SingleFamily
- Architectural style: Ranch
- Property subtype: Single Family Residence, Residential
Materials
- Frame, Vinyl Siding
- Roof: Asphalt
Condition
- New construction: No
- Year built: 2006
Utilities & green energy
- Sewer: Septic Tank
- Water: Public
- Utilities for property: Electricity Available, Water Available
Community & neighborhood
Location
- Region: Pleasant Shade
- Subdivision: Sloan
Price history
| Date | Event | Price |
|---|---|---|
| 11/15/2024 | Sold | $335,000+1.5%$218/sqft |
Source: | ||
| 9/19/2024 | Contingent | $329,900$215/sqft |
Source: | ||
| 9/11/2024 | Listed for sale | $329,900+163.9%$215/sqft |
Source: | ||
| 6/27/2014 | Sold | $125,000-3.8%$81/sqft |
Source: | ||
| 4/9/2014 | Listed for sale | $129,900+22.5%$85/sqft |
Source: Heartland Real Estate & Auction, Inc. #1530571 Report a problem | ||
Public tax history
| Year | Property taxes | Tax assessment |
|---|---|---|
| 2025 | $891 | $51,425 |
| 2024 | $891 | $51,425 |
| 2023 | $891 | $51,425 |
Find assessor info on the county website
Neighborhood: 37145
Nearby schools
GreatSchools rating
- 7/10Defeated Elementary SchoolGrades: PK-8Distance: 4.8 mi
- 5/10Smith County High SchoolGrades: 9-12Distance: 9.3 mi
- 3/10Carthage Elementary SchoolGrades: PK-4Distance: 9.5 mi
Schools provided by the listing agent
- Elementary: Defeated Elementary
- Middle: Smith County Middle School
- High: Smith County High School
Source: RealTracs MLS as distributed by MLS GRID. This data may not be complete. We recommend contacting the local school district to confirm school assignments for this home.
Get pre-qualified for a loan
At Zillow Home Loans, we can pre-qualify you in as little as 5 minutes with no impact to your credit score.An equal housing lender. NMLS #10287.
