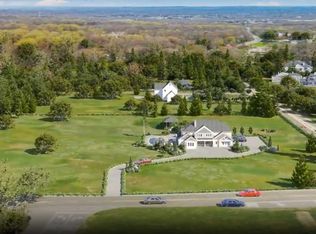Closed
$999,000
84 Liberty Corner Rd, Warren Twp., NJ 07059
3beds
3baths
--sqft
Single Family Residence
Built in 1980
4.59 Acres Lot
$954,100 Zestimate®
$--/sqft
$4,775 Estimated rent
Home value
$954,100
$906,000 - $1.00M
$4,775/mo
Zestimate® history
Loading...
Owner options
Explore your selling options
What's special
Zillow last checked: February 08, 2026 at 11:15pm
Listing updated: September 17, 2025 at 11:16am
Listed by:
Christine Cura 908-782-6850,
Coldwell Banker Realty
Bought with:
Christine Cura
Coldwell Banker Realty
Source: GSMLS,MLS#: 3968917
Facts & features
Price history
| Date | Event | Price |
|---|---|---|
| 9/12/2025 | Sold | $999,000+5.2% |
Source: | ||
| 7/13/2025 | Pending sale | $950,000 |
Source: | ||
| 6/12/2025 | Listed for sale | $950,000+37.7% |
Source: | ||
| 6/8/2020 | Sold | $690,000+77.8% |
Source: Public Record Report a problem | ||
| 5/3/2018 | Listing removed | $3,850 |
Source: Weichert Realtors Report a problem | ||
Public tax history
| Year | Property taxes | Tax assessment |
|---|---|---|
| 2025 | $15,662 +7% | $852,100 +7% |
| 2024 | $14,630 +1.4% | $796,000 +7% |
| 2023 | $14,423 +0.1% | $744,200 +4.7% |
Find assessor info on the county website
Neighborhood: 07059
Nearby schools
GreatSchools rating
- 8/10Liberty Corner Elementary SchoolGrades: K-5Distance: 2.8 mi
- 9/10William Annin Middle SchoolGrades: 6-8Distance: 3.8 mi
- 7/10Ridge High SchoolGrades: 9-12Distance: 4.8 mi
Get a cash offer in 3 minutes
Find out how much your home could sell for in as little as 3 minutes with a no-obligation cash offer.
Estimated market value$954,100
Get a cash offer in 3 minutes
Find out how much your home could sell for in as little as 3 minutes with a no-obligation cash offer.
Estimated market value
$954,100

