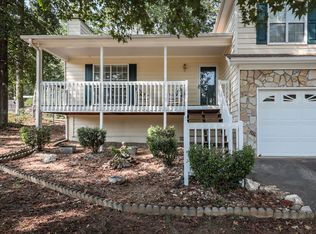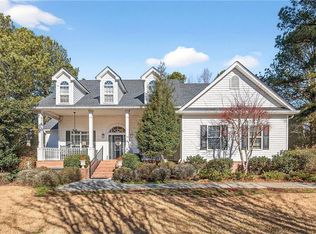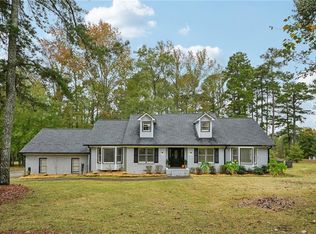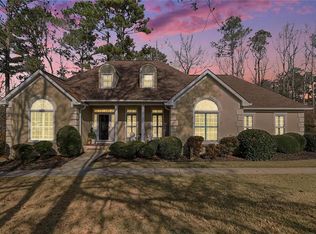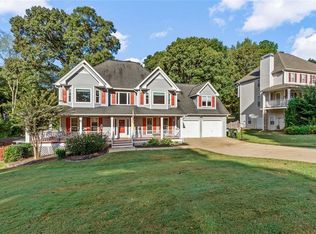LOCATION, LOCATION, LOCATION!—THIS HOME IS A SHOWSTOPPER! Where the Possibilities Are Truly Endless! BONUS: This home qualifies for 100% USDA financing! Conveniently located near I-20, US-78, and Hwy 61, this rare and versatile property offers far more than just a beautiful residence—it delivers an exceptional setup for work, hobbies, or business use, all while enjoying the comforts of home. This immaculate 4-bedroom, 2-bath home features a finished terrace level with a 4th bedroom and game room, plus a heavy-duty lift/elevator capable of supporting up to 10,000 lbs—a truly unique feature you won’t find often! The main living area showcases a vaulted ceiling and stunning rock fireplace with gas logs, creating a warm and inviting atmosphere. The kitchen offers oak cabinetry, a black sink, kitchen island, breakfast area, and a separate dining room—perfect for entertaining. The spacious primary suite features crown molding, two closets, and an en-suite bath with a garden soaking tub, separate shower, and tile flooring. Three additional bedrooms provide flexibility, with one located on the terrace level. Car enthusiasts, contractors, collectors, or small business owners will be thrilled with the THREE oversized, detached garages, offering endless possibilities: Garage #1 (24×42): Heated with forced-air and natural gas heaters, air compressor system, and front porch/patio. Garage #2 (16×42): Includes sink and toilet. Garage #3 (24×36): Drive-through design Additional storage building with electricity Whether you need space for classic cars, tools, equipment, work vehicles, or a custom shop, this property delivers unmatched functionality. Additional features include a large two-car attached garage, tankless water heater, rocking chair front porch, and rear grilling porch, both with low-maintenance composite decking. Situated on a beautifully landscaped lot over half an acre, this home has been lovingly maintained! This is a one-of-a-kind opportunity that must be seen to be fully appreciated.Schedule your private showing today—I’d love to show you around!
Active
$449,900
84 Ledbetter Rd, Villa Rica, GA 30180
4beds
2,907sqft
Est.:
Single Family Residence, Residential
Built in 1995
0.61 Acres Lot
$442,600 Zestimate®
$155/sqft
$-- HOA
What's special
Spacious primary suiteCrown moldingLarge two-car attached garageSeparate dining roomBreakfast areaTwo closetsSeparate shower
- 20 days |
- 1,029 |
- 35 |
Zillow last checked: 8 hours ago
Listing updated: February 05, 2026 at 08:24am
Listing Provided by:
CHARMON YOUNG,
RE/MAX Town and Country 404-538-5734
Source: FMLS GA,MLS#: 7713224
Tour with a local agent
Facts & features
Interior
Bedrooms & bathrooms
- Bedrooms: 4
- Bathrooms: 2
- Full bathrooms: 2
- Main level bathrooms: 2
- Main level bedrooms: 3
Rooms
- Room types: Basement, Dining Room, Master Bedroom, Master Bathroom, Workshop, Laundry
Primary bedroom
- Features: Master on Main, Roommate Floor Plan
- Level: Master on Main, Roommate Floor Plan
Bedroom
- Features: Master on Main, Roommate Floor Plan
Primary bathroom
- Features: Separate Tub/Shower, Vaulted Ceiling(s)
Dining room
- Features: Dining L, Separate Dining Room
Kitchen
- Features: Kitchen Island, Cabinets Stain, Country Kitchen
Heating
- Central
Cooling
- Central Air
Appliances
- Included: Dishwasher, Electric Range, Microwave, Self Cleaning Oven, Tankless Water Heater
- Laundry: Main Level, Other
Features
- Crown Molding, Double Vanity, Elevator, Vaulted Ceiling(s), High Speed Internet
- Flooring: Tile, Carpet, Hardwood
- Windows: Double Pane Windows
- Basement: Partial
- Number of fireplaces: 1
- Fireplace features: Family Room, Gas Log
- Common walls with other units/homes: No Common Walls
Interior area
- Total structure area: 2,907
- Total interior livable area: 2,907 sqft
- Finished area above ground: 0
- Finished area below ground: 0
Video & virtual tour
Property
Parking
- Total spaces: 9
- Parking features: Attached, Covered, Drive Under Main Level, Driveway, Garage, Garage Door Opener, Garage Faces Side
- Attached garage spaces: 9
- Has uncovered spaces: Yes
Accessibility
- Accessibility features: Accessible Elevator Installed
Features
- Levels: Two
- Stories: 2
- Patio & porch: Deck
- Exterior features: Other, Garden, Storage, Awning(s)
- Pool features: None
- Spa features: None
- Fencing: Front Yard,Stone
- Has view: Yes
- View description: Neighborhood
- Waterfront features: None
- Body of water: None
Lot
- Size: 0.61 Acres
- Dimensions: 134x205x135x205
- Features: Back Yard, Front Yard, Landscaped, Open Lot
Details
- Additional structures: Garage(s), Outbuilding, Shed(s), Workshop
- Parcel number: 167 0158
- Other equipment: None
- Horse amenities: None
Construction
Type & style
- Home type: SingleFamily
- Architectural style: Traditional,Ranch
- Property subtype: Single Family Residence, Residential
Materials
- Vinyl Siding, Stone
- Foundation: Concrete Perimeter
- Roof: Composition
Condition
- Resale
- New construction: No
- Year built: 1995
Utilities & green energy
- Electric: 110 Volts, 220 Volts in Garage, 220 Volts in Workshop
- Sewer: Septic Tank
- Water: Public
- Utilities for property: Cable Available, Electricity Available, Natural Gas Available, Phone Available, Underground Utilities, Water Available
Green energy
- Energy efficient items: None
- Energy generation: None
Community & HOA
Community
- Features: None
- Security: None
- Subdivision: Ledbetter Trace -M167
HOA
- Has HOA: No
Location
- Region: Villa Rica
Financial & listing details
- Price per square foot: $155/sqft
- Tax assessed value: $384,650
- Annual tax amount: $227
- Date on market: 2/2/2026
- Cumulative days on market: 20 days
- Listing terms: 1031 Exchange,Cash,Conventional,FHA,USDA Loan,VA Loan
- Electric utility on property: Yes
- Road surface type: Asphalt
Estimated market value
$442,600
$420,000 - $465,000
$1,847/mo
Price history
Price history
| Date | Event | Price |
|---|---|---|
| 2/2/2026 | Listed for sale | $449,900-2.2%$155/sqft |
Source: | ||
| 2/1/2026 | Listing removed | $459,900$158/sqft |
Source: | ||
| 9/27/2025 | Price change | $459,900-3.2%$158/sqft |
Source: | ||
| 8/18/2025 | Listed for sale | $475,000-4%$163/sqft |
Source: | ||
| 5/28/2025 | Listing removed | $495,000$170/sqft |
Source: | ||
| 5/1/2025 | Price change | $495,000-5.7%$170/sqft |
Source: | ||
| 4/10/2025 | Listed for sale | $525,000-7.1%$181/sqft |
Source: | ||
| 4/10/2025 | Listing removed | $565,000$194/sqft |
Source: | ||
| 9/30/2024 | Price change | $565,000-5.8%$194/sqft |
Source: | ||
| 6/12/2024 | Listed for sale | $600,000$206/sqft |
Source: | ||
Public tax history
Public tax history
| Year | Property taxes | Tax assessment |
|---|---|---|
| 2024 | $229 -4.6% | $153,860 +7.8% |
| 2023 | $240 -12% | $142,740 +22.8% |
| 2022 | $273 -0.8% | $116,196 +30.5% |
| 2021 | $275 -3.1% | $89,051 +10.8% |
| 2020 | $284 -82.4% | $80,341 +7% |
| 2019 | $1,610 +6.6% | $75,060 +8.3% |
| 2018 | $1,510 +0.2% | $69,323 -9.6% |
| 2017 | $1,506 | $76,721 |
Find assessor info on the county website
BuyAbility℠ payment
Est. payment
$2,360/mo
Principal & interest
$2116
Property taxes
$244
Climate risks
Neighborhood: 30180
Nearby schools
GreatSchools rating
- 7/10Glanton-Hindsman Elementary SchoolGrades: PK-5Distance: 3.2 mi
- 3/10Villa Rica Middle SchoolGrades: 6-8Distance: 2.2 mi
- 6/10Villa Rica High SchoolGrades: 9-12Distance: 3.1 mi
Schools provided by the listing agent
- Elementary: Glanton-Hindsman
- Middle: Villa Rica
- High: Villa Rica
Source: FMLS GA. This data may not be complete. We recommend contacting the local school district to confirm school assignments for this home.
