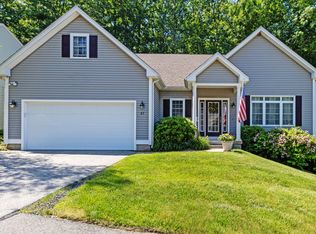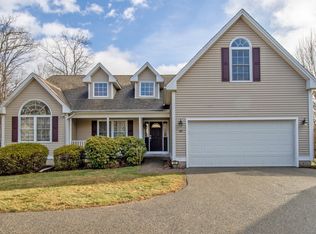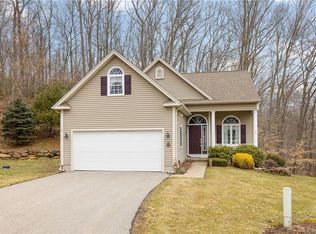Sold for $450,000 on 05/28/25
$450,000
84 Laurel Ridge #84, East Hampton, CT 06424
3beds
1,532sqft
Condominium
Built in 2007
-- sqft lot
$465,200 Zestimate®
$294/sqft
$2,713 Estimated rent
Home value
$465,200
$423,000 - $512,000
$2,713/mo
Zestimate® history
Loading...
Owner options
Explore your selling options
What's special
Nestled in a high-demand 55+ community, this beautifully maintained ranch offers the perfect blend of comfort, style, and convenience. Step inside to gleaming hardwood floors, soaring cathedral ceilings, and an inviting open floor plan that's ideal for both relaxing and entertaining. Enjoy effortless single-level living with a main-floor laundry and a spacious primary suite featuring a walk-in closet and a full bath. With 3 bedrooms and 2 full bathrooms, there's room for guests, hobbies, or a home office. Soak up the seasons in the charming 3-season porch, or step outside to your paver patio-perfect for morning coffee or evening gatherings. The home is flooded with natural light and backs up to total privacy (no rear neighbors), creating a peaceful retreat. Community amenities include a clubhouse available for private events and social gatherings, all managed through a low-maintenance HOA that handles lawn care, snow removal, and more-so you can enjoy carefree living. Don't miss this rare opportunity to enjoy serene, low-maintenance living in a truly sought-after location!
Zillow last checked: 8 hours ago
Listing updated: May 29, 2025 at 05:06am
Listed by:
Stephanie Starr 860-214-4385,
Berkshire Hathaway NE Prop. 860-633-3674
Bought with:
Amy P. Rio, REB.0788717
Executive Real Estate Inc.
Source: Smart MLS,MLS#: 24087422
Facts & features
Interior
Bedrooms & bathrooms
- Bedrooms: 3
- Bathrooms: 2
- Full bathrooms: 2
Primary bedroom
- Features: Bedroom Suite, Full Bath, Walk-In Closet(s), Wall/Wall Carpet
- Level: Main
Bedroom
- Features: Wall/Wall Carpet
- Level: Main
Bedroom
- Features: Wall/Wall Carpet
- Level: Main
Primary bathroom
- Features: Tub w/Shower, Tile Floor
- Level: Main
Bathroom
- Features: Tub w/Shower, Tile Floor
- Level: Main
Dining room
- Features: Sliders, Hardwood Floor
- Level: Main
Kitchen
- Features: Hardwood Floor
- Level: Main
Living room
- Features: Cathedral Ceiling(s), Hardwood Floor
- Level: Main
Heating
- Forced Air, Natural Gas
Cooling
- Central Air
Appliances
- Included: Oven/Range, Microwave, Refrigerator, Dishwasher, Washer, Water Heater
- Laundry: Main Level
Features
- Basement: Full
- Attic: Access Via Hatch
- Has fireplace: No
- Common walls with other units/homes: End Unit
Interior area
- Total structure area: 1,532
- Total interior livable area: 1,532 sqft
- Finished area above ground: 1,532
Property
Parking
- Total spaces: 2
- Parking features: Attached
- Attached garage spaces: 2
Features
- Stories: 1
- Patio & porch: Screened, Porch, Patio
Lot
- Features: Cul-De-Sac
Details
- Parcel number: 2494239
- Zoning: DD
Construction
Type & style
- Home type: Condo
- Architectural style: Ranch
- Property subtype: Condominium
- Attached to another structure: Yes
Materials
- Vinyl Siding
Condition
- New construction: No
- Year built: 2007
Utilities & green energy
- Sewer: Public Sewer
- Water: Public
Community & neighborhood
Community
- Community features: Adult Community 55
Senior living
- Senior community: Yes
Location
- Region: East Hampton
HOA & financial
HOA
- Has HOA: Yes
- HOA fee: $378 monthly
- Amenities included: Clubhouse, Management
- Services included: Maintenance Grounds, Trash, Snow Removal, Road Maintenance
Price history
| Date | Event | Price |
|---|---|---|
| 5/28/2025 | Sold | $450,000+0.1%$294/sqft |
Source: | ||
| 5/21/2025 | Pending sale | $449,500$293/sqft |
Source: | ||
| 4/27/2025 | Contingent | $449,500$293/sqft |
Source: | ||
| 4/10/2025 | Listed for sale | $449,500$293/sqft |
Source: | ||
Public tax history
Tax history is unavailable.
Neighborhood: Lake Pocotopaug
Nearby schools
GreatSchools rating
- 6/10Center SchoolGrades: 4-5Distance: 1.5 mi
- 6/10East Hampton Middle SchoolGrades: 6-8Distance: 2.7 mi
- 8/10East Hampton High SchoolGrades: 9-12Distance: 1.7 mi
Schools provided by the listing agent
- Elementary: Memorial
- High: East Hampton
Source: Smart MLS. This data may not be complete. We recommend contacting the local school district to confirm school assignments for this home.

Get pre-qualified for a loan
At Zillow Home Loans, we can pre-qualify you in as little as 5 minutes with no impact to your credit score.An equal housing lender. NMLS #10287.
Sell for more on Zillow
Get a free Zillow Showcase℠ listing and you could sell for .
$465,200
2% more+ $9,304
With Zillow Showcase(estimated)
$474,504

