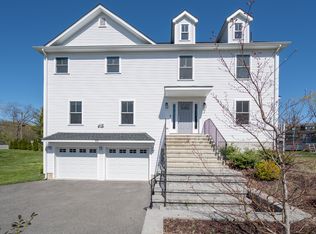Sold for $420,000
$420,000
84 Laurel Hill Road, Brookfield, CT 06804
3beds
1,992sqft
Single Family Residence
Built in 1977
1 Acres Lot
$597,700 Zestimate®
$211/sqft
$3,844 Estimated rent
Home value
$597,700
$556,000 - $646,000
$3,844/mo
Zestimate® history
Loading...
Owner options
Explore your selling options
What's special
Great opportunity to own a 3 bedroom 2 full bath home in Brookfield, near the revitalized town center. The home features a cozy living room with hardwood floors and a fireplace, and an eat in kitchen. plus formal dinning room, oversized attached two car garage. Large walkout lower level makes for a great family room or multi purpose space. Lots of storage throughout. Excellent location near new restaurants and services, minutes to town beach and schools. Easy access to I-84 and Route 7. TCD perimeter overlay zone, which could for additional possibilities-buyer to perform their due diligence. ISSUES WITH THE PLUMBING AND HEATING HAVE BEEN PROFESSIONALLY ADDRESSED.
Zillow last checked: 8 hours ago
Listing updated: July 09, 2024 at 08:19pm
Listed by:
Adelia Santos 203-733-7525,
William Pitt Sotheby's Int'l 203-796-7700
Bought with:
Marco Albarracin, RES.0819495
RE/MAX Right Choice
Source: Smart MLS,MLS#: 170593673
Facts & features
Interior
Bedrooms & bathrooms
- Bedrooms: 3
- Bathrooms: 2
- Full bathrooms: 2
Primary bedroom
- Level: Main
- Area: 240 Square Feet
- Dimensions: 15 x 16
Bedroom
- Level: Main
- Area: 132 Square Feet
- Dimensions: 11 x 12
Bedroom
- Level: Main
- Area: 132 Square Feet
- Dimensions: 11 x 12
Dining room
- Level: Main
- Area: 132 Square Feet
- Dimensions: 11 x 12
Family room
- Features: Full Bath, Sliders
- Level: Lower
- Area: 551 Square Feet
- Dimensions: 19 x 29
Kitchen
- Level: Main
- Area: 140 Square Feet
- Dimensions: 10 x 14
Living room
- Features: Fireplace, Hardwood Floor
- Level: Main
- Area: 260 Square Feet
- Dimensions: 13 x 20
Heating
- Baseboard, Oil
Cooling
- None
Appliances
- Included: Oven/Range, Refrigerator, Electric Water Heater
- Laundry: Lower Level
Features
- Basement: Full,Partially Finished,Interior Entry,Walk-Out Access,Liveable Space,Storage Space
- Attic: Walk-up
- Number of fireplaces: 2
Interior area
- Total structure area: 1,992
- Total interior livable area: 1,992 sqft
- Finished area above ground: 1,332
- Finished area below ground: 660
Property
Parking
- Total spaces: 2
- Parking features: Attached, Paved
- Attached garage spaces: 2
- Has uncovered spaces: Yes
Lot
- Size: 1 Acres
- Features: Level
Details
- Parcel number: 57604
- Zoning: TCD-P
Construction
Type & style
- Home type: SingleFamily
- Architectural style: Ranch
- Property subtype: Single Family Residence
Materials
- Aluminum Siding
- Foundation: Concrete Perimeter
- Roof: Asphalt
Condition
- New construction: No
- Year built: 1977
Utilities & green energy
- Sewer: Septic Tank
- Water: Private
Community & neighborhood
Community
- Community features: Health Club, Park, Shopping/Mall
Location
- Region: Brookfield
- Subdivision: Brookfield Center
Price history
| Date | Event | Price |
|---|---|---|
| 11/10/2023 | Sold | $420,000$211/sqft |
Source: | ||
| 9/22/2023 | Price change | $420,000-6.7%$211/sqft |
Source: | ||
| 9/11/2023 | Listed for sale | $450,000+200%$226/sqft |
Source: | ||
| 2/7/1997 | Sold | $150,000-18.5%$75/sqft |
Source: | ||
| 10/18/1988 | Sold | $184,000$92/sqft |
Source: Public Record Report a problem | ||
Public tax history
| Year | Property taxes | Tax assessment |
|---|---|---|
| 2025 | $7,235 +3.7% | $250,080 |
| 2024 | $6,977 +3.9% | $250,080 |
| 2023 | $6,717 +3.8% | $250,080 |
Find assessor info on the county website
Neighborhood: 06804
Nearby schools
GreatSchools rating
- 6/10Candlewood Lake Elementary SchoolGrades: K-5Distance: 2.3 mi
- 7/10Whisconier Middle SchoolGrades: 6-8Distance: 3.4 mi
- 8/10Brookfield High SchoolGrades: 9-12Distance: 1.1 mi
Schools provided by the listing agent
- Middle: Whisconier
- High: Brookfield
Source: Smart MLS. This data may not be complete. We recommend contacting the local school district to confirm school assignments for this home.
Get pre-qualified for a loan
At Zillow Home Loans, we can pre-qualify you in as little as 5 minutes with no impact to your credit score.An equal housing lender. NMLS #10287.
Sell for more on Zillow
Get a Zillow Showcase℠ listing at no additional cost and you could sell for .
$597,700
2% more+$11,954
With Zillow Showcase(estimated)$609,654
