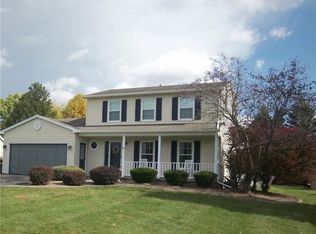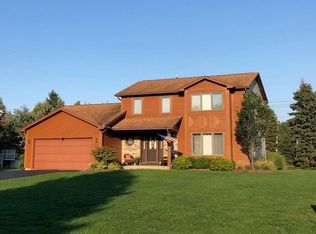WELCOME TO 84 LANSMERE WAY THIS IMPECIABLE 3 BEDROOM COLONIAL WILL GRAB YOUR HEART. EVERYTHING UPDATED NOTHING TO DO BUT ARRANGE YOUR FURNITURE. HOME FEATURES BEAUTIFULLY UPDATED KITCHEN WITH TALL CABINENTS GRANITE COUNTERTOPS AND LARGE ISLAND TO SEAT THE FAMILY, FORMAL DINING ROOM, GLEAMING HARWOOD FLOORING, FAMILY ROOM,FINISHED BASEMENT FOR EXTRA SQFT, LARGE DECK LEADING TO ABOVE GROUND POOL THAT IS BRAND NEW. CDC REGULATIONS WEARING MASKS AND PLEASE REMOVE SHOES
This property is off market, which means it's not currently listed for sale or rent on Zillow. This may be different from what's available on other websites or public sources.

