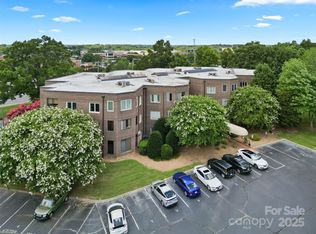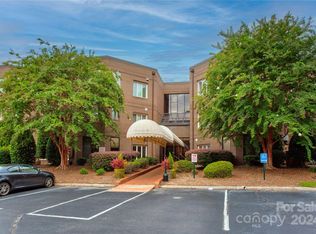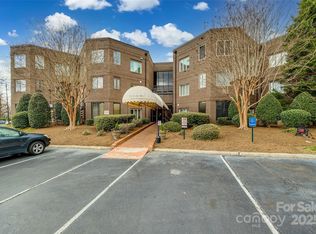Closed
$230,000
84 Lake Concord Rd NE APT W, Concord, NC 28025
2beds
1,261sqft
Condominium
Built in 1987
-- sqft lot
$244,500 Zestimate®
$182/sqft
$1,711 Estimated rent
Home value
$244,500
$230,000 - $259,000
$1,711/mo
Zestimate® history
Loading...
Owner options
Explore your selling options
What's special
*Seller willing to offer $5,000 credit with acceptable offer for brand new appliances or a mortgage rate reduction* Discover modern urban living at this newly renovated 2 bedroom, 2 full bath condo in downtown Concord. Conveniently located just across from Atrium hospital and close proximity to shopping, restaurants, and schools. Condo boasts an open floor plan, split bedroom layout, and sunroom bringing in plenty of natural light. The primary bedroom features 3 generously sized closets. The primary bathroom has double sinks. Several recent upgrades including granite countertops, new flooring throughout, HVAC, and energy-efficient windows. Condo on the third floor with no neighbors above. 1 assigned parking space but PLENTY of visitor parking in the same parking lot. There are rental restrictions. Only 3 of the 24 units are able to be rented and 2 of them are currently being rented. Elevator access and secure key fob entry. Come see this home today! SELLER FINANCING AVAILABLE.
Zillow last checked: 8 hours ago
Listing updated: November 20, 2023 at 04:41am
Listing Provided by:
Makayla Moses makayla.moses@theagencyre.com,
McClure Group Realty LLC,
Grace Masino,
McClure Group Realty LLC
Bought with:
Non Member
Canopy Administration
Source: Canopy MLS as distributed by MLS GRID,MLS#: 4071518
Facts & features
Interior
Bedrooms & bathrooms
- Bedrooms: 2
- Bathrooms: 2
- Full bathrooms: 2
- Main level bedrooms: 2
Primary bedroom
- Features: Walk-In Closet(s)
- Level: Main
Primary bedroom
- Level: Main
Bedroom s
- Level: Main
Bedroom s
- Level: Main
Bathroom full
- Level: Main
Bathroom full
- Level: Main
Bathroom full
- Level: Main
Bathroom full
- Level: Main
Dining area
- Level: Main
Dining area
- Level: Main
Kitchen
- Features: Breakfast Bar
- Level: Main
Kitchen
- Level: Main
Living room
- Level: Main
Living room
- Level: Main
Sunroom
- Level: Main
Sunroom
- Level: Main
Heating
- Heat Pump
Cooling
- Central Air
Appliances
- Included: Microwave
- Laundry: In Hall, In Unit, Laundry Closet, Washer Hookup
Features
- Open Floorplan, Walk-In Closet(s)
- Flooring: Laminate
- Has basement: No
Interior area
- Total structure area: 1,261
- Total interior livable area: 1,261 sqft
- Finished area above ground: 1,261
- Finished area below ground: 0
Property
Parking
- Total spaces: 1
- Parking features: Assigned, Parking Lot, Parking Space(s)
- Uncovered spaces: 1
Features
- Levels: One
- Stories: 1
- Entry location: Main
- Patio & porch: Enclosed
- Exterior features: Elevator, Lawn Maintenance
Lot
- Features: Corner Lot, Level, Wooded
Details
- Parcel number: 56213774120021
- Zoning: RES
- Special conditions: Standard
Construction
Type & style
- Home type: Condo
- Property subtype: Condominium
Materials
- Brick Full
- Foundation: Slab
Condition
- New construction: No
- Year built: 1987
Utilities & green energy
- Sewer: Public Sewer
- Water: City
- Utilities for property: Cable Available
Community & neighborhood
Community
- Community features: Elevator
Location
- Region: Concord
- Subdivision: Cornerstone
HOA & financial
HOA
- Has HOA: Yes
- HOA fee: $250 monthly
- Association name: Cornerstone HOA
- Association phone: 704-788-4640
Other
Other facts
- Listing terms: Cash,Conventional,Owner Financing
- Road surface type: Paved
Price history
| Date | Event | Price |
|---|---|---|
| 9/6/2024 | Listing removed | $1,800$1/sqft |
Source: Zillow Rentals | ||
| 8/2/2024 | Price change | $1,800+2.9%$1/sqft |
Source: Zillow Rentals | ||
| 6/20/2024 | Price change | $1,750-12.5%$1/sqft |
Source: Zillow Rentals | ||
| 6/17/2024 | Listed for rent | $2,000$2/sqft |
Source: Zillow Rentals | ||
| 11/17/2023 | Sold | $230,000-8%$182/sqft |
Source: | ||
Public tax history
| Year | Property taxes | Tax assessment |
|---|---|---|
| 2024 | $2,293 +49% | $230,220 +82.6% |
| 2023 | $1,539 | $126,110 |
| 2022 | $1,539 | $126,110 |
Find assessor info on the county website
Neighborhood: Beverly Hills
Nearby schools
GreatSchools rating
- 6/10Beverly Hills ElementaryGrades: K-5Distance: 0.3 mi
- 2/10Concord MiddleGrades: 6-8Distance: 2.8 mi
- 5/10Concord HighGrades: 9-12Distance: 1.1 mi
Get a cash offer in 3 minutes
Find out how much your home could sell for in as little as 3 minutes with a no-obligation cash offer.
Estimated market value
$244,500
Get a cash offer in 3 minutes
Find out how much your home could sell for in as little as 3 minutes with a no-obligation cash offer.
Estimated market value
$244,500


