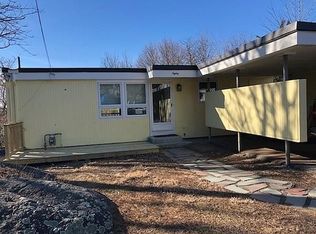JUST RENOVATED SQUANTUM SINGLE FAMILY W/ 2 CAR GARAGE AND POOL! This home boasts a large open floor plan on the 1st floor with a brand new kitchen (GE Cafe stainless appliances, quartz countertops, custom island), hardwood floors, 1/2 bath, wood burning fireplace and a wall of glass doors and windows that lead to an expansive private deck overlooking the pool and patio. The 2nd floor has a master bedroom with an on-suite bathroom w/double sinks and double shower, 3 more bedrooms (one with a private enclave and deck), another full bath w/ double sinks and tub/shower, tons of closet space, laundry closet with hookups and beautiful VIEWS from every room. In the large finished lower level you have 2 large open spaces with wood burning fireplace, 1/2 bath and large utility room with steps that lead out to the pool and patio. All new electrical, lighting, central HVAC, tankless NAVIEN hot water system, vinyl cedar siding and so much more! Don't miss out!
This property is off market, which means it's not currently listed for sale or rent on Zillow. This may be different from what's available on other websites or public sources.

