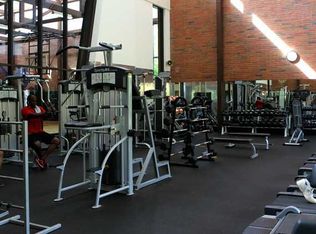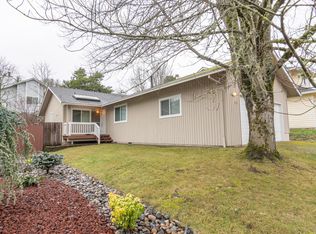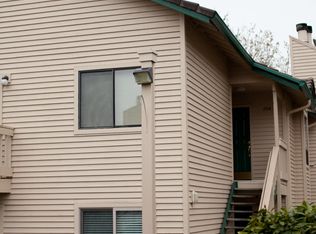Sold
$630,000
84 Kingsgate Rd, Lake Oswego, OR 97035
3beds
1,701sqft
Residential, Single Family Residence
Built in 1987
-- sqft lot
$616,800 Zestimate®
$370/sqft
$2,986 Estimated rent
Home value
$616,800
$574,000 - $660,000
$2,986/mo
Zestimate® history
Loading...
Owner options
Explore your selling options
What's special
Nestled in the Mt. Park neighborhood, this charming traditional home offers a perfect blend of comfort and convenience. Step inside to an open and easy-flowing floor plan with high 9' ceilings on the main level, creating a bright and spacious atmosphere. The living room invites you to relax with its cozy wood burning fireplace, while natural light pours through the windows, creating a bright and welcoming atmosphere.The kitchen, with light bleached oak hardwood cabinets, all necessary appliances, and an inviting eating bar, makes it a delightful spot for meal prep and casual dining . The vaulted owner's suite features a spacious walk-in closet with built-in shelving and an en-suite bath that includes a skylight, walk-in shower, and dual sinks. From the dining and family room, step out to a private, fenced backyard with a wooden deck surrounded by lush greenery a perfect spot for outdoor relaxation and entertaining. This home has seen several recent updates, including refinished hardwood flooring and hand railing on the stairway, new carpet throughout, new luxury vinyl plank flooring in the kitchen, and a new garage door and opener. Fresh interior and exterior paint enhance the home's appeal and readiness for new owners. As a resident of Mt. Park, you'll have access to fantastic community amenities, including a gym, pool, tennis courts, weight room, and recreational facilities. Plus, you're just a short distance from Bridgeport and Lake Oswego's dining and shopping options, vibrant downtown, Oswego Lake, and more. Highly rated Lake Oswego schools add to the appeal. Even a short distance to Oak Creek Elementary. Don't miss the opportunity to own this delightful home in one of Lake Oswego's most sought-after neighborhoods. Schedule a showing today and experience the exceptional lifestyle that awaits.
Zillow last checked: 8 hours ago
Listing updated: January 03, 2025 at 03:57am
Listed by:
John Tae 503-320-4554,
eXp Realty, LLC,
Brian Cavaleri 406-570-2973,
eXp Realty, LLC
Bought with:
Carina Liu, 990200059
Berkshire Hathaway HomeServices NW Real Estate
Source: RMLS (OR),MLS#: 24698812
Facts & features
Interior
Bedrooms & bathrooms
- Bedrooms: 3
- Bathrooms: 3
- Full bathrooms: 2
- Partial bathrooms: 1
- Main level bathrooms: 1
Primary bedroom
- Features: Bathroom, Closet Organizer, Skylight, Ensuite, Suite, Walkin Closet, Walkin Shower
- Level: Upper
- Area: 204
- Dimensions: 17 x 12
Bedroom 2
- Features: Closet
- Level: Upper
- Area: 99
- Dimensions: 11 x 9
Bedroom 3
- Features: Closet
- Level: Upper
- Area: 99
- Dimensions: 11 x 9
Dining room
- Level: Main
- Area: 81
- Dimensions: 9 x 9
Family room
- Features: Wallto Wall Carpet
- Level: Main
- Area: 165
- Dimensions: 15 x 11
Kitchen
- Features: Dishwasher, Disposal, Eat Bar, Nook, Free Standing Range, Free Standing Refrigerator, Laminate Flooring
- Level: Main
- Area: 110
- Width: 10
Living room
- Features: Fireplace, Wallto Wall Carpet
- Level: Main
- Area: 169
- Dimensions: 13 x 13
Heating
- Forced Air, Fireplace(s)
Appliances
- Included: Dishwasher, Disposal, Free-Standing Range, Free-Standing Refrigerator, Gas Water Heater
Features
- Ceiling Fan(s), Closet, Eat Bar, Nook, Bathroom, Closet Organizer, Suite, Walk-In Closet(s), Walkin Shower
- Flooring: Hardwood, Wall to Wall Carpet, Laminate
- Windows: Skylight(s)
- Basement: Crawl Space
- Number of fireplaces: 1
- Fireplace features: Wood Burning
Interior area
- Total structure area: 1,701
- Total interior livable area: 1,701 sqft
Property
Parking
- Total spaces: 2
- Parking features: Driveway, On Street, Garage Door Opener, Attached
- Attached garage spaces: 2
- Has uncovered spaces: Yes
Features
- Stories: 2
- Patio & porch: Deck
- Exterior features: Garden, Yard
- Fencing: Fenced
Lot
- Features: Level, SqFt 3000 to 4999
Details
- Parcel number: 00220095
Construction
Type & style
- Home type: SingleFamily
- Architectural style: Contemporary
- Property subtype: Residential, Single Family Residence
Materials
- Cedar
- Foundation: Concrete Perimeter
- Roof: Composition
Condition
- Resale
- New construction: No
- Year built: 1987
Utilities & green energy
- Gas: Gas
- Sewer: Public Sewer
- Water: Public
Community & neighborhood
Location
- Region: Lake Oswego
- Subdivision: Mt. Park
HOA & financial
HOA
- Has HOA: Yes
- HOA fee: $96 monthly
- Amenities included: Gym, Pool, Recreation Facilities, Tennis Court, Weight Room
Other
Other facts
- Listing terms: Cash,Conventional,FHA,VA Loan
- Road surface type: Paved
Price history
| Date | Event | Price |
|---|---|---|
| 1/3/2025 | Sold | $630,000-8.7%$370/sqft |
Source: | ||
| 11/22/2024 | Pending sale | $689,900$406/sqft |
Source: | ||
| 10/16/2024 | Price change | $689,900-1.4%$406/sqft |
Source: | ||
| 9/17/2024 | Listed for sale | $699,900+270.3%$411/sqft |
Source: | ||
| 8/31/1998 | Sold | $189,000$111/sqft |
Source: Public Record Report a problem | ||
Public tax history
| Year | Property taxes | Tax assessment |
|---|---|---|
| 2025 | $6,158 +2.7% | $320,662 +3% |
| 2024 | $5,994 +3% | $311,323 +3% |
| 2023 | $5,818 +3.1% | $302,256 +3% |
Find assessor info on the county website
Neighborhood: Oak Creek
Nearby schools
GreatSchools rating
- 8/10Oak Creek Elementary SchoolGrades: K-5Distance: 0.1 mi
- 6/10Lake Oswego Junior High SchoolGrades: 6-8Distance: 1.4 mi
- 10/10Lake Oswego Senior High SchoolGrades: 9-12Distance: 1.3 mi
Schools provided by the listing agent
- Elementary: Oak Creek
- Middle: Lake Oswego
- High: Lake Oswego
Source: RMLS (OR). This data may not be complete. We recommend contacting the local school district to confirm school assignments for this home.
Get a cash offer in 3 minutes
Find out how much your home could sell for in as little as 3 minutes with a no-obligation cash offer.
Estimated market value$616,800
Get a cash offer in 3 minutes
Find out how much your home could sell for in as little as 3 minutes with a no-obligation cash offer.
Estimated market value
$616,800


