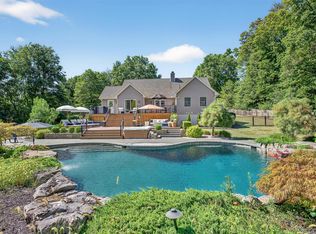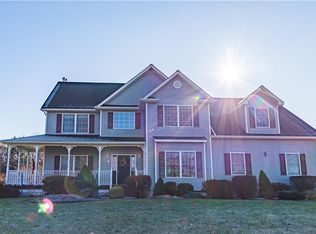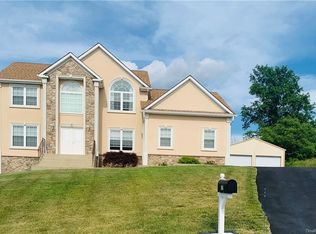Sold for $625,000
$625,000
84 Kings Road, Rock Tavern, NY 12575
4beds
2,187sqft
Single Family Residence, Residential
Built in 2015
1.1 Acres Lot
$636,900 Zestimate®
$286/sqft
$3,772 Estimated rent
Home value
$636,900
$554,000 - $726,000
$3,772/mo
Zestimate® history
Loading...
Owner options
Explore your selling options
What's special
Celebrate Independence Day with $50K Off! Now Only $625K! In honor of our troops and the freedoms we cherish. Take advantage of this extraordinary opportunity! Experience the elegance of this stunning center hall colonial. Every inch of this home has been meticulously upgraded, showcasing details like the gleaming hardwood floors, squared wainscoting, crown moldings, coffered ceilings, to offer a touch of sophistication that will captivate you from the moment you step inside. Enjoy the abundance of natural light throughout with oversized windows that accentuate the spacious and airy feel of this home along with its nine foot ceilings on the first floor. The master suite is a true sanctuary, complete with a large walk-in closet and an en-suite spa-like shower that promotes relaxation and tranquility. Seeking outdoor space? Look no further! The kitchen sliding doors open onto a charming private deck, perfect for entertaining or simply to enjoy while unwinding as you take in the beautiful Sunsets and landscaped views. The backyard has ample room for amenities such as a pool or just a friendly space to run and play. This home also comes with many recently upgraded features such as, a Solar System that includes a 16KW whole house backed up generator system, a recently installed blacktop driveway, a 20’x42’ Stone paver patio, A New Bosch Heat pump & natural gas fired seer 20.5 HVAC system , a new hot water heater, an upgraded well water treatment system, a large two car garage, and many other extras included with the purchase of this home. This property has easy access to major roadways like rte 84,and rte 87, as well as other main roads for easy traveling. Don’t miss the opportunity to make this house your home.
Zillow last checked: 8 hours ago
Listing updated: September 04, 2025 at 01:42pm
Listed by:
Martin T Remo 845-656-2527,
RE/MAX Prime Properties 914-723-1212
Bought with:
John A. Scarano, 10401343602
Keller Williams Realty
Source: OneKey® MLS,MLS#: 827068
Facts & features
Interior
Bedrooms & bathrooms
- Bedrooms: 4
- Bathrooms: 3
- Full bathrooms: 2
- 1/2 bathrooms: 1
Other
- Description: Waze/GPS- 84 Kings Rd, Rock Tavern NY 12575
Heating
- Forced Air
Cooling
- Central Air
Appliances
- Included: Dishwasher, Dryer, Range, Refrigerator, Stainless Steel Appliance(s), Washer
- Laundry: Laundry Room
Features
- Cathedral Ceiling(s), Ceiling Fan(s), Eat-in Kitchen, Entrance Foyer, Formal Dining, Granite Counters, Kitchen Island, Open Floorplan, Open Kitchen
- Basement: Partial,Unfinished,Walk-Out Access
- Attic: Pull Stairs,Scuttle
- Number of fireplaces: 1
Interior area
- Total structure area: 2,187
- Total interior livable area: 2,187 sqft
Property
Parking
- Total spaces: 2
- Parking features: Garage
- Garage spaces: 2
Features
- Levels: Two
- Patio & porch: Deck, Patio
Lot
- Size: 1.10 Acres
Details
- Parcel number: 3348000320000001039.0000000
- Special conditions: None
Construction
Type & style
- Home type: SingleFamily
- Architectural style: Colonial
- Property subtype: Single Family Residence, Residential
Materials
- Stone, Vinyl Siding
Condition
- Year built: 2015
Utilities & green energy
- Sewer: Septic Tank
- Utilities for property: Cable Available, Natural Gas Connected, Trash Collection Public, Water Connected
Community & neighborhood
Location
- Region: Rock Tavern
Other
Other facts
- Listing agreement: Exclusive Right To Sell
Price history
| Date | Event | Price |
|---|---|---|
| 9/4/2025 | Sold | $625,000$286/sqft |
Source: | ||
| 7/16/2025 | Pending sale | $625,000$286/sqft |
Source: | ||
| 6/24/2025 | Price change | $625,000-7.4%$286/sqft |
Source: | ||
| 5/23/2025 | Price change | $675,000-3.6%$309/sqft |
Source: | ||
| 4/28/2025 | Listed for sale | $700,000+59.1%$320/sqft |
Source: | ||
Public tax history
| Year | Property taxes | Tax assessment |
|---|---|---|
| 2024 | -- | $54,100 |
| 2023 | -- | $54,100 |
| 2022 | -- | $54,100 |
Find assessor info on the county website
Neighborhood: 12575
Nearby schools
GreatSchools rating
- 6/10Little Britain Elementary SchoolGrades: 1-5Distance: 2.4 mi
- 3/10Washingtonville Middle SchoolGrades: 6-9Distance: 4.1 mi
- 6/10Washingtonville Senior High SchoolGrades: 9-12Distance: 4.2 mi
Schools provided by the listing agent
- Elementary: Little Britain Elementary School
- Middle: Washingtonville Middle School
- High: Washingtonville Senior High School
Source: OneKey® MLS. This data may not be complete. We recommend contacting the local school district to confirm school assignments for this home.
Get a cash offer in 3 minutes
Find out how much your home could sell for in as little as 3 minutes with a no-obligation cash offer.
Estimated market value$636,900
Get a cash offer in 3 minutes
Find out how much your home could sell for in as little as 3 minutes with a no-obligation cash offer.
Estimated market value
$636,900


