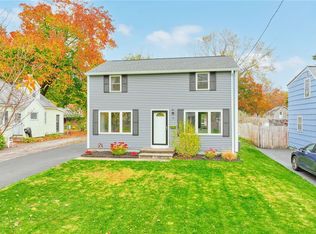Grab your cape and fly on over. This lovely home is move in ready w/ tile entry. Head left to the lovely living room w/ wood burning stove, sure to warm up winter nights or take a quick right into the beautiful dining room and enjoy the built in china cabinet and the sparkle of hardwood floors. Bright eat in kitchen, ample sized bedroom and full bath complete the first floor. 3 ample sized bedrooms upstairs, two with bamboo flooring and a full bath. Extras include brand new tear off roof, 2 yr old furnace, fenced yard with shed and two patios (#thinkpergola) Schedule a showing today!
This property is off market, which means it's not currently listed for sale or rent on Zillow. This may be different from what's available on other websites or public sources.
