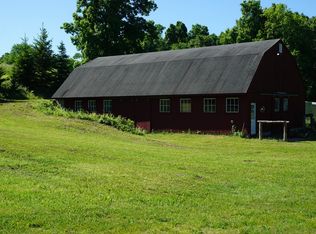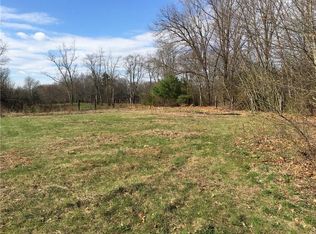Sold for $290,000 on 10/21/24
$290,000
84 Kibbe Road, Ellington, CT 06029
3beds
1,316sqft
Single Family Residence
Built in 1957
1.36 Acres Lot
$400,600 Zestimate®
$220/sqft
$2,433 Estimated rent
Home value
$400,600
$369,000 - $433,000
$2,433/mo
Zestimate® history
Loading...
Owner options
Explore your selling options
What's special
This home is Livable but is not move in ready. 3 Bedrooms, Living Room, Dining Room, Kitchen and 2 Baths. 2100 Sq. Ft Barn on the property. Peaceful Setting!! This home needs work and may not qualify for many forms of financing. Inside is Better than the outside. Larg Barn with (3) one car garage doors and a two-car garage door There has been a boundary adjustment so see attached survey. Property can be sold with the abutting 13.64 acres for $579,900. All offers to be written "subject to Probate Court approval. Seller looking to sell "as is".
Zillow last checked: 8 hours ago
Listing updated: October 21, 2024 at 02:03pm
Listed by:
Dan Keune 860-214-1150,
Campbell-Keune Realty Inc 860-872-2023
Bought with:
Amanda J. Pompa, RES.0790932
Wallace & Tetreault Realty
Source: Smart MLS,MLS#: 24022174
Facts & features
Interior
Bedrooms & bathrooms
- Bedrooms: 3
- Bathrooms: 2
- Full bathrooms: 2
Primary bedroom
- Level: Upper
- Area: 123.9 Square Feet
- Dimensions: 11.8 x 10.5
Bedroom
- Level: Upper
- Area: 101.48 Square Feet
- Dimensions: 11.8 x 8.6
Bedroom
- Level: Upper
- Area: 84.55 Square Feet
- Dimensions: 9.5 x 8.9
Bathroom
- Level: Upper
- Area: 59.63 Square Feet
- Dimensions: 8.9 x 6.7
Bathroom
- Level: Main
- Area: 22.01 Square Feet
- Dimensions: 7.1 x 3.1
Dining room
- Level: Main
- Area: 91.64 Square Feet
- Dimensions: 11.3 x 8.11
Kitchen
- Level: Main
- Area: 222.88 Square Feet
- Dimensions: 19.9 x 11.2
Living room
- Features: Fireplace
- Level: Main
- Area: 267.5 Square Feet
- Dimensions: 21.4 x 12.5
Heating
- Radiant, Oil
Cooling
- None
Appliances
- Included: Refrigerator, Water Heater
- Laundry: Main Level
Features
- Basement: Partial,Walk-Out Access
- Attic: Walk-up
- Number of fireplaces: 1
Interior area
- Total structure area: 1,316
- Total interior livable area: 1,316 sqft
- Finished area above ground: 1,316
Property
Parking
- Total spaces: 1
- Parking features: Attached
- Attached garage spaces: 1
Features
- Levels: Multi/Split
Lot
- Size: 1.36 Acres
- Features: Rolling Slope
Details
- Additional structures: Shed(s), Barn(s)
- Parcel number: 1619999
- Zoning: RAR
Construction
Type & style
- Home type: SingleFamily
- Architectural style: Split Level
- Property subtype: Single Family Residence
Materials
- Wood Siding
- Foundation: Concrete Perimeter
- Roof: Asphalt
Condition
- New construction: No
- Year built: 1957
Utilities & green energy
- Sewer: Septic Tank
- Water: Well
Community & neighborhood
Location
- Region: Ellington
Price history
| Date | Event | Price |
|---|---|---|
| 10/21/2024 | Sold | $290,000-3.3%$220/sqft |
Source: | ||
| 6/1/2024 | Listed for sale | $299,900+27.6%$228/sqft |
Source: | ||
| 10/26/2016 | Sold | $235,000-6%$179/sqft |
Source: Public Record Report a problem | ||
| 3/21/2000 | Sold | $250,000$190/sqft |
Source: Public Record Report a problem | ||
Public tax history
| Year | Property taxes | Tax assessment |
|---|---|---|
| 2025 | $5,064 -19.7% | $136,500 -22.1% |
| 2024 | $6,305 +5% | $175,130 |
| 2023 | $6,007 +5.5% | $175,130 |
Find assessor info on the county website
Neighborhood: 06029
Nearby schools
GreatSchools rating
- 8/10Crystal Lake SchoolGrades: PK-6Distance: 3.8 mi
- 7/10Ellington Middle SchoolGrades: 7-8Distance: 4 mi
- 9/10Ellington High SchoolGrades: 9-12Distance: 1.9 mi
Schools provided by the listing agent
- High: Ellington
Source: Smart MLS. This data may not be complete. We recommend contacting the local school district to confirm school assignments for this home.

Get pre-qualified for a loan
At Zillow Home Loans, we can pre-qualify you in as little as 5 minutes with no impact to your credit score.An equal housing lender. NMLS #10287.
Sell for more on Zillow
Get a free Zillow Showcase℠ listing and you could sell for .
$400,600
2% more+ $8,012
With Zillow Showcase(estimated)
$408,612
