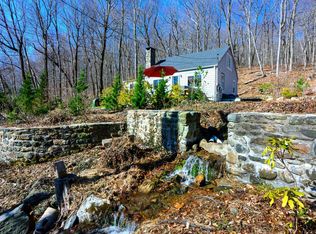Sold for $419,000
$419,000
84 Kent Hollow Road, Kent, CT 06785
3beds
1,296sqft
Single Family Residence
Built in 1974
1.25 Acres Lot
$458,500 Zestimate®
$323/sqft
$2,786 Estimated rent
Home value
$458,500
$413,000 - $514,000
$2,786/mo
Zestimate® history
Loading...
Owner options
Explore your selling options
What's special
Charming Cape Cod home in the Hamlet of Kent, CT. Serene location on a quiet road but only a short distance to Lake Waramaug and the Kent and Warren towns center. Beautiful living-dining room with a field stone fireplace and bay window offering an abundance of natural sunlight. The fully finished lower level has a brick stone fireplace for added warmth. The country kitchen has a propane gas-stove. The first floor primary bedroom has hardwood floors and is adjoined to a full bathroom. Sunshine is everywhere. Upstairs you'll find 2 large bedrooms and a big open space for an office or exercise studio. The full bathroom is spacious and there is attic crawl space for storage. The oversized deck attaches to a cozy screened-in porch. The one car garage has ample storage and a workbench. Don't let this opportunity pass you by. Some of these photo's have been virtually staged for you.
Zillow last checked: 8 hours ago
Listing updated: October 01, 2024 at 02:00am
Listed by:
Susan O'Dell 860-307-4432,
William Raveis Real Estate 860-354-3906
Bought with:
Pels Matthews, REB.0794331
W. Raveis Lifestyles Realty
Source: Smart MLS,MLS#: 24006887
Facts & features
Interior
Bedrooms & bathrooms
- Bedrooms: 3
- Bathrooms: 2
- Full bathrooms: 2
Primary bedroom
- Features: Wood Stove, Full Bath
- Level: Main
Bedroom
- Features: Wall/Wall Carpet
- Level: Upper
Bedroom
- Features: Wall/Wall Carpet
- Level: Upper
Kitchen
- Features: Kitchen Island
- Level: Main
Living room
- Features: Beamed Ceilings, Combination Liv/Din Rm, Dining Area, Fireplace, Hardwood Floor
- Level: Main
Heating
- Hot Water, Oil
Cooling
- Window Unit(s)
Appliances
- Included: Gas Cooktop, Oven/Range, Microwave, Refrigerator, Washer, Dryer, Water Heater
- Laundry: Lower Level
Features
- Open Floorplan
- Basement: Full,Heated,Storage Space,Garage Access,Partially Finished,Walk-Out Access,Liveable Space
- Attic: Crawl Space,Storage,Access Via Hatch
- Number of fireplaces: 2
Interior area
- Total structure area: 1,296
- Total interior livable area: 1,296 sqft
- Finished area above ground: 1,296
Property
Parking
- Total spaces: 3
- Parking features: Attached, Paved, Off Street, Driveway, Garage Door Opener
- Attached garage spaces: 1
- Has uncovered spaces: Yes
Accessibility
- Accessibility features: Accessible Approach with Ramp
Features
- Patio & porch: Screened, Enclosed, Porch, Deck
- Exterior features: Garden, Stone Wall
Lot
- Size: 1.25 Acres
- Features: Few Trees, Sloped
Details
- Parcel number: 1944004
- Zoning: 101:1Residence
Construction
Type & style
- Home type: SingleFamily
- Architectural style: Cape Cod
- Property subtype: Single Family Residence
Materials
- Shingle Siding, Wood Siding
- Foundation: Block
- Roof: Asphalt
Condition
- New construction: No
- Year built: 1974
Utilities & green energy
- Sewer: Septic Tank
- Water: Well
- Utilities for property: Cable Available
Community & neighborhood
Community
- Community features: Golf, Lake, Library, Park, Private School(s)
Location
- Region: Kent
- Subdivision: Kent Hollow
Price history
| Date | Event | Price |
|---|---|---|
| 6/14/2024 | Sold | $419,000$323/sqft |
Source: | ||
| 5/21/2024 | Pending sale | $419,000$323/sqft |
Source: | ||
| 5/10/2024 | Listed for sale | $419,000+19.7%$323/sqft |
Source: | ||
| 4/17/2024 | Sold | $350,000+22.8%$270/sqft |
Source: Public Record Report a problem | ||
| 1/24/2016 | Listing removed | $285,000$220/sqft |
Source: William Raveis Real Estate #99087770 Report a problem | ||
Public tax history
| Year | Property taxes | Tax assessment |
|---|---|---|
| 2025 | $4,386 +8.2% | $260,000 |
| 2024 | $4,053 +22.3% | $260,000 +47.2% |
| 2023 | $3,313 +1% | $176,600 |
Find assessor info on the county website
Neighborhood: South Kent
Nearby schools
GreatSchools rating
- 7/10Kent Center SchoolGrades: PK-8Distance: 4.1 mi
- 5/10Housatonic Valley Regional High SchoolGrades: 9-12Distance: 14.8 mi
Schools provided by the listing agent
- Elementary: Kent Primary
- High: Housatonic
Source: Smart MLS. This data may not be complete. We recommend contacting the local school district to confirm school assignments for this home.
Get pre-qualified for a loan
At Zillow Home Loans, we can pre-qualify you in as little as 5 minutes with no impact to your credit score.An equal housing lender. NMLS #10287.
Sell for more on Zillow
Get a Zillow Showcase℠ listing at no additional cost and you could sell for .
$458,500
2% more+$9,170
With Zillow Showcase(estimated)$467,670
