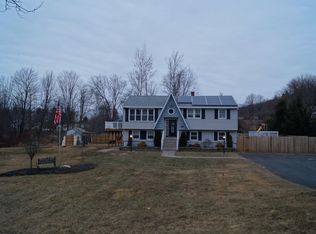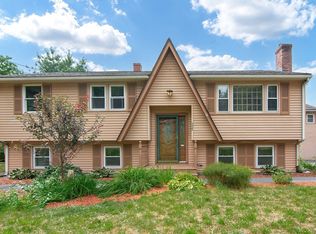Split level home located on acre + lot with excellent commuter access! Property features landscaped lot with irrigation & plenty of room for gardening & play area. Exterior of home has maintenance free vinyl siding, large deck & a large storage area under attached family room. Interior features include hardwood flooring in living room, dining area ,hallway & all bedrooms, updated kitchen cabinets, stainless steel appliances & ceramic tile flooring. Family room addition has gas stove & plenty of window for natural light. 3 1st floor bedrooms & an updated full bath competes this floor. Lower level has finished family room with wood-stove, walk in closet & a beautiful bath complete with a tiled walk in shower. Priced to sell in today???s market!
This property is off market, which means it's not currently listed for sale or rent on Zillow. This may be different from what's available on other websites or public sources.

