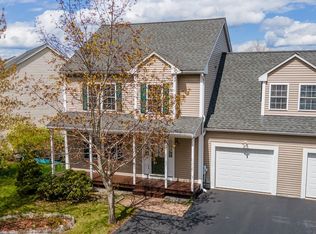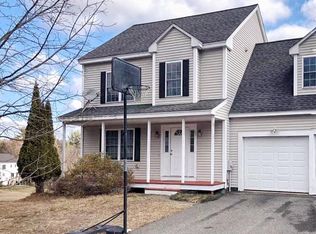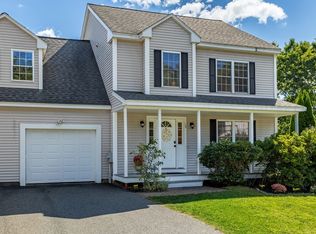Sold for $699,000 on 09/26/24
$699,000
84 Joyce Ln, Boxboro, MA 01719
4beds
1,619sqft
Single Family Residence
Built in 2003
4,333 Square Feet Lot
$704,200 Zestimate®
$432/sqft
$3,590 Estimated rent
Home value
$704,200
$648,000 - $768,000
$3,590/mo
Zestimate® history
Loading...
Owner options
Explore your selling options
What's special
Modern attached colonial in Boxborough Meadows just in time for a new school year! This home features a welcoming porch and an open-concept first floor that enhances the spaciousness of the living area. High ceilings throughout, including the lower level. The entrance hall flows seamlessly into a fireplaced living room, leading to a kitchen with maple cabinetry, a drafted range hood, granite countertops, and a center island. Adjacent dining area opens to a deck overlooking a private backyard. Upstairs, four spacious rooms include a primary suite with walk-in closet and bath. Highlights of the home: gorgeous hardwood floors, Tesla charger in the garage, and a full, walk-out basement with potential for expansion. Located on a quiet cul-de-sac, less than a mile from an elementary school, playgrounds, and library. Easy access to Rt. 2, I-495, and two commuter rail stations. Part of the acclaimed Acton/Boxborough school district. Ready for the school year — don’t miss this exceptional home!
Zillow last checked: 8 hours ago
Listing updated: September 26, 2024 at 12:11pm
Listed by:
Elena Beldiya Petrov 781-475-8097,
Keller Williams Realty Boston Northwest 978-369-5775
Bought with:
Aditi Jain
Redfin Corp.
Source: MLS PIN,MLS#: 73271620
Facts & features
Interior
Bedrooms & bathrooms
- Bedrooms: 4
- Bathrooms: 3
- Full bathrooms: 2
- 1/2 bathrooms: 1
- Main level bathrooms: 1
Primary bedroom
- Features: Bathroom - Full, Walk-In Closet(s), Flooring - Hardwood, Lighting - Overhead
- Level: Second
- Area: 210
- Dimensions: 15 x 14
Bedroom 2
- Features: Closet, Flooring - Hardwood, Lighting - Overhead
- Level: Second
- Area: 120
- Dimensions: 12 x 10
Bedroom 3
- Features: Closet, Flooring - Hardwood, Lighting - Overhead
- Level: Second
- Area: 100
- Dimensions: 10 x 10
Bedroom 4
- Features: Flooring - Hardwood, Lighting - Overhead
- Level: Second
- Area: 234
- Dimensions: 13 x 18
Primary bathroom
- Features: Yes
Bathroom 1
- Features: Bathroom - Half, Flooring - Stone/Ceramic Tile, Countertops - Stone/Granite/Solid, Lighting - Overhead
- Level: Main,First
- Area: 49
- Dimensions: 7 x 7
Bathroom 2
- Features: Bathroom - Full, Bathroom - With Shower Stall, Flooring - Stone/Ceramic Tile, Lighting - Overhead
- Level: Second
- Area: 32
- Dimensions: 4 x 8
Bathroom 3
- Features: Bathroom - With Tub & Shower, Closet - Linen, Flooring - Stone/Ceramic Tile, Lighting - Overhead
- Level: Second
- Area: 45
- Dimensions: 5 x 9
Dining room
- Features: Flooring - Hardwood, Chair Rail, Deck - Exterior, Exterior Access, Open Floorplan, Slider, Lighting - Overhead
- Level: Main,First
- Area: 110
- Dimensions: 11 x 10
Kitchen
- Features: Flooring - Hardwood, Dining Area, Pantry, Countertops - Stone/Granite/Solid, Kitchen Island, Cabinets - Upgraded, Open Floorplan, Recessed Lighting
- Level: Main,First
- Area: 143
- Dimensions: 13 x 11
Living room
- Features: Flooring - Hardwood, Open Floorplan, Recessed Lighting
- Level: Main,First
- Area: 221
- Dimensions: 13 x 17
Heating
- Forced Air, Natural Gas
Cooling
- Central Air
Appliances
- Laundry: In Basement, Electric Dryer Hookup, Washer Hookup
Features
- Closet, Lighting - Overhead, Entry Hall, Central Vacuum, High Speed Internet
- Flooring: Tile, Hardwood, Engineered Hardwood, Flooring - Hardwood
- Doors: Insulated Doors, Storm Door(s)
- Windows: Insulated Windows, Screens
- Basement: Full,Walk-Out Access,Interior Entry,Bulkhead,Concrete
- Number of fireplaces: 1
- Fireplace features: Living Room
Interior area
- Total structure area: 1,619
- Total interior livable area: 1,619 sqft
Property
Parking
- Total spaces: 3
- Parking features: Attached, Garage Door Opener, Paved Drive, Off Street, Deeded, Paved
- Attached garage spaces: 1
- Uncovered spaces: 2
Accessibility
- Accessibility features: No
Features
- Patio & porch: Porch, Deck
- Exterior features: Porch, Deck, Rain Gutters, Professional Landscaping, Decorative Lighting, Screens, Stone Wall
Lot
- Size: 4,333 sqft
- Features: Cul-De-Sac, Cleared, Gentle Sloping, Level
Details
- Parcel number: M:14 B:124 L:000,4301851
- Zoning: B
Construction
Type & style
- Home type: SingleFamily
- Architectural style: Colonial
- Property subtype: Single Family Residence
- Attached to another structure: Yes
Materials
- Frame
- Foundation: Concrete Perimeter
- Roof: Shingle
Condition
- Year built: 2003
Utilities & green energy
- Electric: Circuit Breakers, 200+ Amp Service
- Sewer: Private Sewer
- Water: Private
- Utilities for property: for Gas Range, for Electric Dryer, Washer Hookup, Icemaker Connection
Green energy
- Energy efficient items: Thermostat
Community & neighborhood
Community
- Community features: Shopping, Pool, Walk/Jog Trails, Stable(s), Medical Facility, Bike Path, Conservation Area, Highway Access, House of Worship, Public School, T-Station, Sidewalks
Location
- Region: Boxboro
- Subdivision: Boxborough Meadows
HOA & financial
HOA
- Has HOA: Yes
- HOA fee: $324 monthly
Other
Other facts
- Road surface type: Paved
Price history
| Date | Event | Price |
|---|---|---|
| 9/26/2024 | Sold | $699,000$432/sqft |
Source: MLS PIN #73271620 | ||
| 9/3/2024 | Contingent | $699,000$432/sqft |
Source: MLS PIN #73271620 | ||
| 8/15/2024 | Price change | $699,000-3.6%$432/sqft |
Source: MLS PIN #73271620 | ||
| 7/31/2024 | Listed for sale | $725,000-3.3%$448/sqft |
Source: MLS PIN #73271620 | ||
| 7/18/2024 | Listing removed | $750,000$463/sqft |
Source: MLS PIN #73257200 | ||
Public tax history
| Year | Property taxes | Tax assessment |
|---|---|---|
| 2025 | $9,741 +10.7% | $643,400 +9.6% |
| 2024 | $8,798 +5.5% | $586,900 +9.2% |
| 2023 | $8,342 +6.3% | $537,500 +19.3% |
Find assessor info on the county website
Neighborhood: 01719
Nearby schools
GreatSchools rating
- 8/10Blanchard Memorial SchoolGrades: K-6Distance: 0.3 mi
- 9/10Raymond J Grey Junior High SchoolGrades: 7-8Distance: 2.7 mi
- 10/10Acton-Boxborough Regional High SchoolGrades: 9-12Distance: 2.7 mi
Schools provided by the listing agent
- Middle: Rj Grey Jhigh
- High: Act/Box High
Source: MLS PIN. This data may not be complete. We recommend contacting the local school district to confirm school assignments for this home.
Get a cash offer in 3 minutes
Find out how much your home could sell for in as little as 3 minutes with a no-obligation cash offer.
Estimated market value
$704,200
Get a cash offer in 3 minutes
Find out how much your home could sell for in as little as 3 minutes with a no-obligation cash offer.
Estimated market value
$704,200


