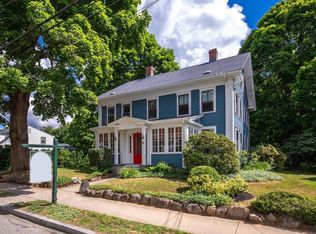This beautifully updated, sprawling home offers over 4,000 sq.ft. with 4 bed, 2 bath & oversized 2 car garage. The high end curb appeal will be the first thing you notice, along w/the professionally landscaped yard, beautiful patio, in-ground pool & cabana, plus private well irrigation. This home features a grand 12x13 foyer with marble floors, open to formal living rm w/marble fireplace & stunning dining rm, both accented w/custom inlayed hdwd floors. The kitchen has all the bells & whistles, including granite countertops, upgraded cabinets, stainless steel appliances, double wall oven, built-in bev fridge, & huge island. The kitchen is open to a spacious family rm - perfect for entertaining for the the holidays! The family rm overlooks the back yard, w/access to sunroom, which can also be used for possible au-pair set up. Bonuses include: generously sized rooms & bedrms, updated baths, radiant floor heating, exterior camera system & so much more!
This property is off market, which means it's not currently listed for sale or rent on Zillow. This may be different from what's available on other websites or public sources.
