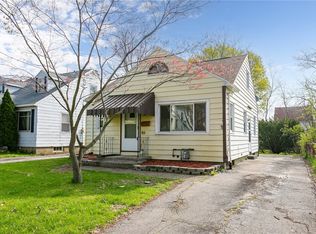Closed
$121,500
84 Jerold St, Rochester, NY 14609
3beds
1,446sqft
Single Family Residence
Built in 1950
6,076.62 Square Feet Lot
$166,600 Zestimate®
$84/sqft
$2,256 Estimated rent
Home value
$166,600
$150,000 - $183,000
$2,256/mo
Zestimate® history
Loading...
Owner options
Explore your selling options
What's special
This lovely Cape Cod is ready for a new family and is perfect for all! Ready for a Single Family or excited potential for Investors! 2 Bedrooms with Full Bathroom on First Floor, Finished Attic with 3rd Bedroom and Full Bathroom, Beautiful hardwoods throughout living areas and bedrooms. Full basement with SO MUCH potential for more living area, potential in-law suite, with an additional Full Bathroom Hook Up. 3 Seasons room off First Floor Bedroom leading into the Fully Fenced in Backyard. House is being sold AS IS. Open House 1/31 5pm-7pm & 2/4 12pm-2pm. Delayed Negotiations Due Wednesday 2/7/2024 at 3pm. Pre-Approval of Proof of Funds required with all offers, please make offers good for 24hrs.
Zillow last checked: 8 hours ago
Listing updated: April 14, 2024 at 11:16am
Listed by:
Bryan Michael Weise 585-362-7777,
Core Agency RE INC,
Keith Garfinkel 585-734-1190,
Core Agency RE INC
Bought with:
Jeffrey S. Wynn, 10301204372
Howard Hanna
Source: NYSAMLSs,MLS#: R1518808 Originating MLS: Rochester
Originating MLS: Rochester
Facts & features
Interior
Bedrooms & bathrooms
- Bedrooms: 3
- Bathrooms: 3
- Full bathrooms: 2
- 1/2 bathrooms: 1
- Main level bathrooms: 1
- Main level bedrooms: 2
Heating
- Gas, Forced Air, Hot Water
Appliances
- Included: Gas Water Heater
- Laundry: In Basement
Features
- Attic, Ceiling Fan(s), Eat-in Kitchen, Separate/Formal Living Room, See Remarks, Bedroom on Main Level, In-Law Floorplan
- Flooring: Hardwood, Laminate, Varies
- Basement: Full,Partially Finished
- Has fireplace: No
Interior area
- Total structure area: 1,446
- Total interior livable area: 1,446 sqft
Property
Parking
- Parking features: No Garage
Accessibility
- Accessibility features: Accessible Bedroom
Features
- Exterior features: Awning(s), Blacktop Driveway, Fully Fenced
- Fencing: Full
Lot
- Size: 6,076 sqft
- Dimensions: 39 x 153
- Features: Residential Lot
Details
- Parcel number: 26140010628000030760000000
- Special conditions: Standard
Construction
Type & style
- Home type: SingleFamily
- Architectural style: Cape Cod
- Property subtype: Single Family Residence
Materials
- Vinyl Siding
- Foundation: Block
- Roof: Asphalt
Condition
- Resale
- Year built: 1950
Utilities & green energy
- Electric: Circuit Breakers
- Sewer: Connected
- Water: Connected, Public
- Utilities for property: Sewer Connected, Water Connected
Community & neighborhood
Location
- Region: Rochester
- Subdivision: B S Meyers & Jennings
Other
Other facts
- Listing terms: Cash,Conventional,FHA,VA Loan
Price history
| Date | Event | Price |
|---|---|---|
| 3/29/2024 | Sold | $121,500+5.7%$84/sqft |
Source: | ||
| 2/8/2024 | Pending sale | $115,000$80/sqft |
Source: | ||
| 1/29/2024 | Listed for sale | $115,000+666.7%$80/sqft |
Source: | ||
| 5/23/2007 | Sold | $15,000$10/sqft |
Source: Public Record Report a problem | ||
Public tax history
| Year | Property taxes | Tax assessment |
|---|---|---|
| 2024 | -- | $125,600 +151.2% |
| 2023 | -- | $50,000 |
| 2022 | -- | $50,000 |
Find assessor info on the county website
Neighborhood: 14609
Nearby schools
GreatSchools rating
- 2/10School 45 Mary Mcleod BethuneGrades: PK-8Distance: 0.3 mi
- 3/10School Of The ArtsGrades: 7-12Distance: 1.4 mi
- 2/10Northwest College Preparatory High SchoolGrades: 7-9Distance: 0.8 mi
Schools provided by the listing agent
- District: Rochester
Source: NYSAMLSs. This data may not be complete. We recommend contacting the local school district to confirm school assignments for this home.
