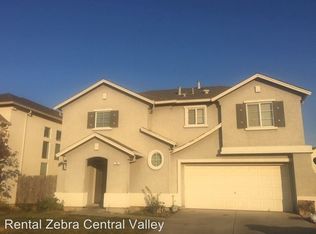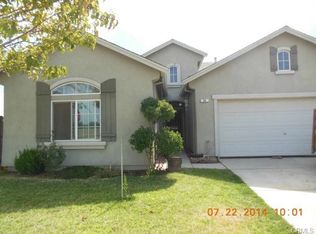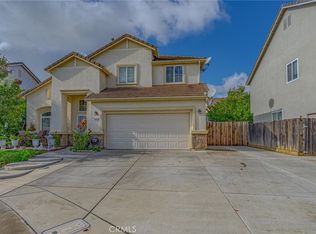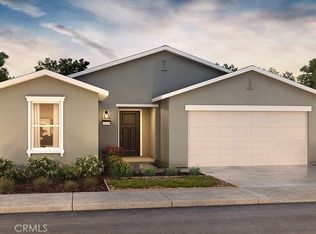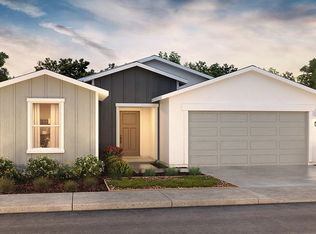SELLERS MUST SELL!! MAKE US AN OFFER!!!!Just minutes from the fast-growing UC Merced, downtown entertainment, and shopping district. Easy access for all commuters to highway 99 with future economic growth for the Gateway to the University and Yosemite National Park. This cozy home sits in a quiet neighborhood with an open floor plan as you first walk in with the dining room to your left and living room to the right with vaulted ceilings. As you venture to the back of home there's a family room with a warm fireplace to keep you comfortable while relaxing after a long day. The kitchen has been upgraded with a new sink, countertops, dishwasher, walk-in pantry, and a refrigerator that will stay with the home. As you venture upstairs in the circular staircase overlooking downstairs, your greeted with new flooring throughout upstairs in each bedroom. The master bedroom has a walk-in closet with an oversized tub that's also brand new. The backyard is set up for backyard BBQs with a patio and enough room for a swimming pool. This home also comes with an oversized 5-ton air conditioner unit, LED lights, electric car outlet. Buyers to assume the existing solar that's being leased through SUN STRONG.
For sale
Listing Provided by:
Max Madayag DRE #02005689 209-201-4055,
Keller Williams Property Team
Price cut: $30K (11/26)
$379,000
84 Jack Ct, Merced, CA 95341
4beds
1,945sqft
Est.:
Single Family Residence
Built in 2007
4,595 Square Feet Lot
$380,200 Zestimate®
$195/sqft
$-- HOA
What's special
Backyard bbqsNew sinkNew flooringOpen floor planCozy homeOversized tubWalk-in closet
- 93 days |
- 3,322 |
- 187 |
Likely to sell faster than
Zillow last checked: 8 hours ago
Listing updated: November 26, 2025 at 02:08pm
Listing Provided by:
Max Madayag DRE #02005689 209-201-4055,
Keller Williams Property Team
Source: CRMLS,MLS#: MC25202610 Originating MLS: California Regional MLS
Originating MLS: California Regional MLS
Tour with a local agent
Facts & features
Interior
Bedrooms & bathrooms
- Bedrooms: 4
- Bathrooms: 3
- Full bathrooms: 2
- 1/2 bathrooms: 1
- Main level bathrooms: 3
- Main level bedrooms: 4
Rooms
- Room types: Kitchen, Living Room, Primary Bathroom, Primary Bedroom
Bathroom
- Features: Bathtub, Separate Shower, Tub Shower
Heating
- Central
Cooling
- Central Air
Appliances
- Laundry: Inside
Features
- Has fireplace: Yes
- Fireplace features: Living Room
- Common walls with other units/homes: No Common Walls
Interior area
- Total interior livable area: 1,945 sqft
Property
Parking
- Total spaces: 2
- Parking features: Driveway, Garage Faces Front, Garage
- Attached garage spaces: 2
Features
- Levels: Two
- Stories: 2
- Entry location: Front
- Pool features: None
- Has view: Yes
- View description: Neighborhood
Lot
- Size: 4,595 Square Feet
- Features: Back Yard, Front Yard, Lawn, Landscaped, Sprinkler System
Details
- Parcel number: 061553046000
- Zoning: R-2
- Special conditions: Standard
Construction
Type & style
- Home type: SingleFamily
- Property subtype: Single Family Residence
Condition
- New construction: No
- Year built: 2007
Utilities & green energy
- Sewer: Public Sewer
- Water: Public
Community & HOA
Community
- Features: Street Lights, Sidewalks
Location
- Region: Merced
Financial & listing details
- Price per square foot: $195/sqft
- Tax assessed value: $420,321
- Annual tax amount: $5,481
- Date on market: 9/8/2025
- Cumulative days on market: 94 days
- Listing terms: Cash,Conventional,FHA,Submit
Estimated market value
$380,200
$361,000 - $399,000
$2,233/mo
Price history
Price history
| Date | Event | Price |
|---|---|---|
| 11/26/2025 | Price change | $379,000-7.3%$195/sqft |
Source: | ||
| 11/7/2025 | Price change | $409,000-1.4%$210/sqft |
Source: | ||
| 10/24/2025 | Price change | $415,000-1%$213/sqft |
Source: | ||
| 9/22/2025 | Price change | $419,000-0.2%$215/sqft |
Source: | ||
| 9/8/2025 | Listed for sale | $420,000+3.7%$216/sqft |
Source: | ||
Public tax history
Public tax history
| Year | Property taxes | Tax assessment |
|---|---|---|
| 2025 | $5,481 +4.6% | $420,321 +2% |
| 2024 | $5,238 +58.9% | $412,080 +75.2% |
| 2023 | $3,296 +1.7% | $235,160 +2% |
Find assessor info on the county website
BuyAbility℠ payment
Est. payment
$2,328/mo
Principal & interest
$1854
Property taxes
$341
Home insurance
$133
Climate risks
Neighborhood: 95341
Nearby schools
GreatSchools rating
- 6/10Pioneer Elementary SchoolGrades: K-5Distance: 0.8 mi
- 4/10Weaver Middle SchoolGrades: 6-8Distance: 0.3 mi
- 4/10Golden Valley High SchoolGrades: 9-12Distance: 1.3 mi
- Loading
- Loading
