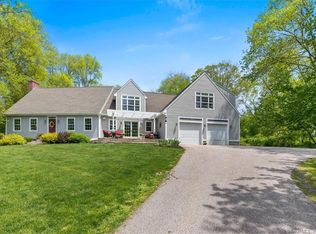Sold for $590,000
$590,000
84 Indian Field Road, Hebron, CT 06248
3beds
2,052sqft
Single Family Residence
Built in 1993
1.81 Acres Lot
$662,500 Zestimate®
$288/sqft
$3,326 Estimated rent
Home value
$662,500
$610,000 - $722,000
$3,326/mo
Zestimate® history
Loading...
Owner options
Explore your selling options
What's special
Imagine coming home to your own private oasis , this stunning Colonial has it all Upon entering the foyer to the left through the French doors is your bright and sunny home office , the remodeled dining room with gleaming hardwood ,wainscoting lining the walls and the most beautiful lighting . The kitchen with its gorgeous granite has a breakfast bar for quick meals . Opens to a charming living room with a gorgeous fireplace . The primary bedroom has a newly remodeled bath with dual sinks , a glass enclosed shower and stunning river rock detail. The highlight of this amazing property is the in-ground pool and entertainment area . Complete with a tiki bar , a very convenient half bath and yes , even a wet bar !!! Professionally landscaped with multiple tiers and several trek deck relaxation destinations . Pump up the volume with your own personal bar and resort style backyard that all your friends and family would love an invitation to visit ! You will fall in love the minute you step up onto your farmers porch , inviting you in to your dream home .
Zillow last checked: 8 hours ago
Listing updated: October 01, 2024 at 12:06am
Listed by:
Gina E. Beiser 860-716-0916,
Executive Real Estate Inc. 860-633-8800
Bought with:
Maura Alarcon, RES.0815452
William Raveis Real Estate
Source: Smart MLS,MLS#: 24032079
Facts & features
Interior
Bedrooms & bathrooms
- Bedrooms: 3
- Bathrooms: 3
- Full bathrooms: 2
- 1/2 bathrooms: 1
Primary bedroom
- Features: Remodeled, Bedroom Suite, Ceiling Fan(s), Full Bath, Wall/Wall Carpet, Tile Floor
- Level: Upper
- Area: 224 Square Feet
- Dimensions: 14 x 16
Bedroom
- Features: Ceiling Fan(s), Wall/Wall Carpet
- Level: Upper
- Area: 120 Square Feet
- Dimensions: 10 x 12
Bedroom
- Level: Upper
- Area: 112 Square Feet
- Dimensions: 8 x 14
Dining room
- Features: Remodeled, Built-in Features
- Level: Main
- Area: 120 Square Feet
- Dimensions: 10 x 12
Kitchen
- Features: Remodeled, Breakfast Bar, Granite Counters, Sliders
- Level: Main
- Area: 216 Square Feet
- Dimensions: 12 x 18
Living room
- Features: Vaulted Ceiling(s), Ceiling Fan(s), Fireplace, Sliders, Hardwood Floor
- Level: Main
- Area: 272 Square Feet
- Dimensions: 16 x 17
Office
- Features: Hardwood Floor
- Level: Main
- Area: 110 Square Feet
- Dimensions: 10 x 11
Office
- Level: Lower
- Area: 49 Square Feet
- Dimensions: 7 x 7
Rec play room
- Level: Lower
- Area: 160 Square Feet
- Dimensions: 10 x 16
Heating
- Hot Water, Oil
Cooling
- Ceiling Fan(s), Central Air
Appliances
- Included: Oven/Range, Microwave, Refrigerator, Freezer, Dishwasher, Disposal, Washer, Dryer, Water Heater, Electric Water Heater
- Laundry: Main Level, Mud Room
Features
- Open Floorplan, Smart Thermostat
- Basement: Full
- Attic: Pull Down Stairs
- Number of fireplaces: 1
Interior area
- Total structure area: 2,052
- Total interior livable area: 2,052 sqft
- Finished area above ground: 1,878
- Finished area below ground: 174
Property
Parking
- Total spaces: 10
- Parking features: Attached, Off Street, Garage Door Opener
- Attached garage spaces: 2
Accessibility
- Accessibility features: Scald Control Faucets
Features
- Patio & porch: Porch, Deck, Patio
- Exterior features: Rain Gutters, Garden, Lighting
- Has private pool: Yes
- Pool features: Fenced, In Ground
Lot
- Size: 1.81 Acres
- Features: Subdivided, Dry, Level, Landscaped
Details
- Parcel number: 1623748
- Zoning: R-1
Construction
Type & style
- Home type: SingleFamily
- Architectural style: Colonial
- Property subtype: Single Family Residence
Materials
- Vinyl Siding
- Foundation: Concrete Perimeter
- Roof: Asphalt
Condition
- New construction: No
- Year built: 1993
Utilities & green energy
- Sewer: Septic Tank
- Water: Well
- Utilities for property: Cable Available
Green energy
- Energy efficient items: Thermostat, Ridge Vents
Community & neighborhood
Community
- Community features: Bocci Court, Golf, Health Club, Library, Park, Playground, Shopping/Mall, Stables/Riding
Location
- Region: Hebron
- Subdivision: Gilead
Price history
| Date | Event | Price |
|---|---|---|
| 8/30/2024 | Sold | $590,000+3.5%$288/sqft |
Source: | ||
| 7/24/2024 | Pending sale | $569,900$278/sqft |
Source: | ||
| 7/19/2024 | Listed for sale | $569,900+123.5%$278/sqft |
Source: | ||
| 4/26/2002 | Sold | $255,000+44.3%$124/sqft |
Source: | ||
| 6/10/1993 | Sold | $176,700+341.8%$86/sqft |
Source: Public Record Report a problem | ||
Public tax history
| Year | Property taxes | Tax assessment |
|---|---|---|
| 2025 | $9,165 +10% | $248,710 +3% |
| 2024 | $8,329 +3.9% | $241,430 |
| 2023 | $8,013 +4.7% | $241,430 |
Find assessor info on the county website
Neighborhood: 06248
Nearby schools
GreatSchools rating
- NAGilead Hill SchoolGrades: PK-2Distance: 2.1 mi
- 7/10Rham Middle SchoolGrades: 7-8Distance: 2.3 mi
- 9/10Rham High SchoolGrades: 9-12Distance: 2.4 mi
Schools provided by the listing agent
- Elementary: Gilead Hill
- High: RHAM
Source: Smart MLS. This data may not be complete. We recommend contacting the local school district to confirm school assignments for this home.
Get pre-qualified for a loan
At Zillow Home Loans, we can pre-qualify you in as little as 5 minutes with no impact to your credit score.An equal housing lender. NMLS #10287.
Sell for more on Zillow
Get a Zillow Showcase℠ listing at no additional cost and you could sell for .
$662,500
2% more+$13,250
With Zillow Showcase(estimated)$675,750
