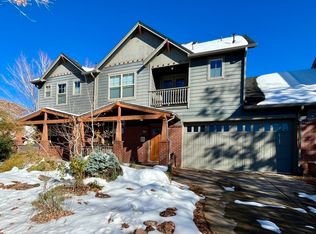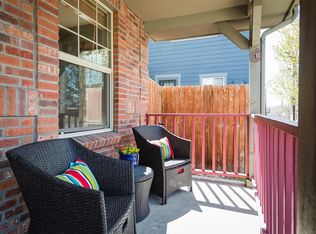Sold for $670,000
$670,000
84 Inca Street, Denver, CO 80223
3beds
2,342sqft
Townhouse
Built in 2005
2,479 Square Feet Lot
$650,100 Zestimate®
$286/sqft
$3,423 Estimated rent
Home value
$650,100
$611,000 - $689,000
$3,423/mo
Zestimate® history
Loading...
Owner options
Explore your selling options
What's special
Amazing opportunity in Baker! This beautiful three bedroom, three bathroom townhome offers the best of city living with all of the modern amenities. Upon entering the home, notice the open floor plan, sunny kitchen and spacious dining room. The main floor features new hardwood flooring and fresh paint. The kitchen has been tastefully updated to include new floating wall shelving, new lighting, and also includes granite countertops and bar seating. Adjacent to the kitchen and dining room is the private back patio for ease of entertaining. The second floor includes the primary suite with walk-in closet and en suite 3/4 bath, two additional spacious bedrooms, full bathroom and laundry. All three bedrooms feature vaulted ceilings, ceiling fans and fresh paint. This level also has hardwood floors, meaning no carpet throughout the home! Enjoy a cup of coffee while taking in the mountain views from the second floor balcony. The full unfinished basement has 8.5 ft ceilings and is ideal for storage or to finish for an additional family room, bedroom and bathroom. Laundry hookups are already conveniently installed in the basement along with egress windows. The two car (side-by-side) attached garage is a rare find in this neighborhood, plus there is additional parking in the drive way. No HOA, low maintenance and prime location makes this home the ultimate lock-and-leave property. 84 Inca also is within close proximity to all of the trendy boutiques and restaurants that SoBo and Baker have to offer. Enjoy easy access to Santa Fe Drive and I-25 while only being minutes to downtown Denver and Cherry Creek North. Reach out to schedule your private showing today!
Zillow last checked: 8 hours ago
Listing updated: May 26, 2025 at 05:24pm
Listed by:
Maritt Bird 303-579-1420 maritt.bird@theagencyre.com,
The Agency - Denver
Bought with:
Emma Henry, 100106448
RE/MAX Professionals
Source: REcolorado,MLS#: 4077797
Facts & features
Interior
Bedrooms & bathrooms
- Bedrooms: 3
- Bathrooms: 3
- Full bathrooms: 1
- 3/4 bathrooms: 1
- 1/2 bathrooms: 1
- Main level bathrooms: 1
Primary bedroom
- Description: With En Suite Bathroom | Walk-In Closet
- Level: Upper
Bedroom
- Level: Upper
Bedroom
- Level: Upper
Primary bathroom
- Level: Upper
Bathroom
- Level: Main
Bathroom
- Level: Upper
Dining room
- Description: Spacious
- Level: Main
Kitchen
- Description: Open Shelving | Natural Light
- Level: Main
Laundry
- Level: Upper
Living room
- Description: With Gas Fireplace | Ceiling Fans | High Ceilings
- Level: Main
Heating
- Forced Air
Cooling
- Central Air
Appliances
- Included: Dishwasher, Dryer, Range, Refrigerator, Washer
Features
- Ceiling Fan(s), Granite Counters, High Ceilings, Open Floorplan, Primary Suite, Smoke Free, Walk-In Closet(s)
- Flooring: Tile, Vinyl, Wood
- Windows: Double Pane Windows
- Basement: Full,Unfinished
- Number of fireplaces: 1
- Fireplace features: Living Room
- Common walls with other units/homes: 2+ Common Walls
Interior area
- Total structure area: 2,342
- Total interior livable area: 2,342 sqft
- Finished area above ground: 1,590
- Finished area below ground: 0
Property
Parking
- Total spaces: 2
- Parking features: Concrete
- Attached garage spaces: 2
Features
- Levels: Two
- Stories: 2
- Patio & porch: Covered, Front Porch, Patio
- Exterior features: Balcony, Private Yard
- Fencing: Full
Lot
- Size: 2,479 sqft
- Features: Landscaped, Near Public Transit, Sprinklers In Front, Sprinklers In Rear
Details
- Parcel number: 509601025
- Zoning: U-RH-2.5
- Special conditions: Standard
Construction
Type & style
- Home type: Townhouse
- Property subtype: Townhouse
- Attached to another structure: Yes
Materials
- Brick, Frame, Other
- Foundation: Concrete Perimeter, Slab
- Roof: Composition
Condition
- Year built: 2005
Utilities & green energy
- Sewer: Public Sewer
- Water: Public
Community & neighborhood
Security
- Security features: Carbon Monoxide Detector(s), Smoke Detector(s)
Location
- Region: Denver
- Subdivision: Baker
Other
Other facts
- Listing terms: Cash,Conventional,FHA,VA Loan
- Ownership: Individual
- Road surface type: Paved
Price history
| Date | Event | Price |
|---|---|---|
| 5/23/2025 | Sold | $670,000-2.5%$286/sqft |
Source: | ||
| 4/17/2025 | Pending sale | $687,500$294/sqft |
Source: | ||
| 4/4/2025 | Price change | $687,500-3.2%$294/sqft |
Source: | ||
| 3/28/2025 | Price change | $710,000-3.4%$303/sqft |
Source: | ||
| 3/13/2025 | Listed for sale | $735,000+24%$314/sqft |
Source: | ||
Public tax history
| Year | Property taxes | Tax assessment |
|---|---|---|
| 2024 | $3,196 -2.8% | $41,250 -7% |
| 2023 | $3,288 +3.6% | $44,370 +7.3% |
| 2022 | $3,174 +18.9% | $41,340 -2.8% |
Find assessor info on the county website
Neighborhood: Baker
Nearby schools
GreatSchools rating
- 3/10Denver Center For International Studies At FairmontGrades: PK-5Distance: 0.2 mi
- 2/10West Middle SchoolGrades: 6-8Distance: 0.9 mi
- 3/10West High SchoolGrades: 9-12Distance: 0.9 mi
Schools provided by the listing agent
- Elementary: DCIS at Fairmont
- Middle: DCIS at Montbello
- High: DCIS at Montbello
- District: Denver 1
Source: REcolorado. This data may not be complete. We recommend contacting the local school district to confirm school assignments for this home.
Get a cash offer in 3 minutes
Find out how much your home could sell for in as little as 3 minutes with a no-obligation cash offer.
Estimated market value
$650,100

