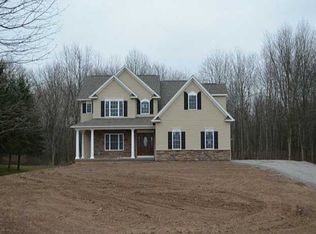Closed
$750,000
84 Hutchings Rd, Rochester, NY 14624
4beds
2,873sqft
Single Family Residence
Built in 2003
22.06 Acres Lot
$772,000 Zestimate®
$261/sqft
$4,312 Estimated rent
Home value
$772,000
$733,000 - $818,000
$4,312/mo
Zestimate® history
Loading...
Owner options
Explore your selling options
What's special
Located on over 22 acres of private land, this stately home exceeds all expectations. The custom- built home is a dream. A 2-story formal foyer, 1st floor office, large great room are just some of the 1st floor highlights. The bright kitchen is the heart of the home & overlooks the massive, stunning property. Owner's suite is the perfect place to unwind & has so much to offer. Massive bonus rm on the 2nd floor is just that, a true 2nd floor bonus! As if the home didn't have enough layout features to be impressed with, a professionally finished basement adds even more sq ft. Outside is where this home kicks into the next gear; a stunning professionally designed patio surrounds an "L" shaped Gunite inground pool and a built-in hot tube. The 22 acres is home to a 40'x50' out building with a 16' covered extension. The building has been home to many fun car projects over the years and is ready for its next enthusiast owner. Note: the black 4-post lift in the outbuilding does not convey with the property. As if this all wasn't enough, the property has an additional out-building, fruit trees, & a massive pond that is your very own private waterfront. This property cannot be duplicated, so don't miss out! *Click the link for an aerial drone video tour!*
Delayed Negotiations 9/1/2025 at 1:00pm.
Zillow last checked: 8 hours ago
Listing updated: October 31, 2025 at 11:26am
Listed by:
Nunzio Salafia 585-279-8210,
RE/MAX Plus
Bought with:
Grant D. Pettrone, 10491209675
Revolution Real Estate
Source: NYSAMLSs,MLS#: R1632364 Originating MLS: Rochester
Originating MLS: Rochester
Facts & features
Interior
Bedrooms & bathrooms
- Bedrooms: 4
- Bathrooms: 3
- Full bathrooms: 2
- 1/2 bathrooms: 1
- Main level bathrooms: 1
Heating
- Gas, Forced Air
Cooling
- Central Air
Appliances
- Included: Appliances Negotiable, Gas Water Heater
- Laundry: Main Level
Features
- Cathedral Ceiling(s), Separate/Formal Dining Room, Eat-in Kitchen, Home Office, Kitchen Island, Programmable Thermostat
- Flooring: Carpet, Ceramic Tile, Hardwood, Varies
- Basement: Full,Walk-Out Access
- Number of fireplaces: 1
Interior area
- Total structure area: 2,873
- Total interior livable area: 2,873 sqft
Property
Parking
- Total spaces: 2
- Parking features: Attached, Garage
- Attached garage spaces: 2
Features
- Levels: Two
- Stories: 2
- Exterior features: Blacktop Driveway, Pool
- Pool features: In Ground
Lot
- Size: 22.06 Acres
- Dimensions: 115 x 8355
- Features: Irregular Lot, Residential Lot
Details
- Additional structures: Barn(s), Outbuilding, Shed(s), Storage
- Parcel number: 2638891170300002025117
- Special conditions: Standard
Construction
Type & style
- Home type: SingleFamily
- Architectural style: Colonial,Two Story
- Property subtype: Single Family Residence
Materials
- Aluminum Siding, Vinyl Siding
- Foundation: Block
- Roof: Shingle
Condition
- Resale
- Year built: 2003
Utilities & green energy
- Electric: Circuit Breakers
- Sewer: Septic Tank
- Water: Connected, Public
- Utilities for property: Cable Available, Water Connected
Community & neighborhood
Location
- Region: Rochester
- Subdivision: Gabriels Lndg
Other
Other facts
- Listing terms: Cash,Conventional,FHA,VA Loan
Price history
| Date | Event | Price |
|---|---|---|
| 10/22/2025 | Sold | $750,000+15.4%$261/sqft |
Source: | ||
| 9/5/2025 | Pending sale | $649,900$226/sqft |
Source: | ||
| 8/25/2025 | Listed for sale | $649,900+121.8%$226/sqft |
Source: | ||
| 2/4/2005 | Sold | $293,000$102/sqft |
Source: Public Record Report a problem | ||
Public tax history
| Year | Property taxes | Tax assessment |
|---|---|---|
| 2024 | -- | $550,800 +42.8% |
| 2023 | -- | $385,600 |
| 2022 | -- | $385,600 |
Find assessor info on the county website
Neighborhood: 14624
Nearby schools
GreatSchools rating
- 6/10Churchville Chili Middle School 5 8Grades: 5-8Distance: 2.9 mi
- 8/10Churchville Chili Senior High SchoolGrades: 9-12Distance: 3.2 mi
- 8/10Fairbanks Road Elementary SchoolGrades: PK-4Distance: 2.9 mi
Schools provided by the listing agent
- District: Churchville-Chili
Source: NYSAMLSs. This data may not be complete. We recommend contacting the local school district to confirm school assignments for this home.
