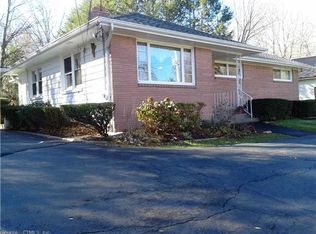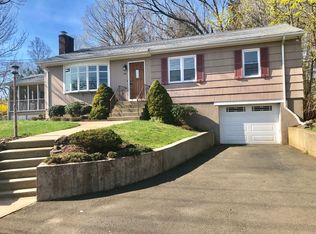Sold for $321,000 on 02/21/23
$321,000
84 Hillfield Road, Hamden, CT 06518
3beds
1,748sqft
Single Family Residence
Built in 1955
0.5 Acres Lot
$405,600 Zestimate®
$184/sqft
$3,339 Estimated rent
Home value
$405,600
$385,000 - $426,000
$3,339/mo
Zestimate® history
Loading...
Owner options
Explore your selling options
What's special
Contemporary ranch in the Westwoods neighborhood features three large bedrooms, 1.5 baths and main floor laundry room. Move right into this updated home with an entry way with a tile floor. The large living room overlooks the front of the house and has three large windows for great natural light. The kitchen is updated and includes Corian counters, stainless appliances, desk area and a breakfast bar. Off the kitchen is a dining area along with a family room with a wood burning brick fireplace, wine bar and sliders to the level backyard. The spacious primary bedroom includes a walk-in closet with an Ikea closet system that will hold a large wardrobe! The second bedroom also has a walk-in closet. The full bath includes a tiled shower / tub combo. The fenced in backyard is a great space for pets. Added features are a two car garage, gas heat, central air, roof (4 years old), vinyl siding (4 years old). Close to QU, Sleeping Giant, Farmington Canal. Easy access to the Route 40 connector to New Haven or North. Come make this your new home. Highest and best offers are due on Sunday, January 15th by 6:00 PM.
Zillow last checked: 8 hours ago
Listing updated: February 21, 2023 at 02:54pm
Listed by:
Eileen Smith 203-415-5538,
Pearce Real Estate 203-265-4866
Bought with:
Nick Wilson, RES.0809645
Coldwell Banker Realty
Source: Smart MLS,MLS#: 170543421
Facts & features
Interior
Bedrooms & bathrooms
- Bedrooms: 3
- Bathrooms: 2
- Full bathrooms: 1
- 1/2 bathrooms: 1
Primary bedroom
- Features: Ceiling Fan(s), Composite Floor, Walk-In Closet(s)
- Level: Main
- Area: 252 Square Feet
- Dimensions: 12 x 21
Bedroom
- Features: Ceiling Fan(s), Composite Floor, Walk-In Closet(s)
- Level: Main
- Area: 156 Square Feet
- Dimensions: 12 x 13
Bedroom
- Features: Composite Floor
- Level: Main
- Area: 120 Square Feet
- Dimensions: 10 x 12
Family room
- Features: Ceiling Fan(s), Composite Floor
- Level: Main
- Area: 360 Square Feet
- Dimensions: 15 x 24
Kitchen
- Features: Breakfast Bar, Ceiling Fan(s), Corian Counters, Remodeled, Tile Floor
- Level: Main
- Area: 204 Square Feet
- Dimensions: 12 x 17
Living room
- Features: Composite Floor
- Level: Main
- Area: 405 Square Feet
- Dimensions: 15 x 27
Other
- Features: Laundry Hookup, Tile Floor
- Level: Main
Heating
- Forced Air, Natural Gas
Cooling
- Central Air
Appliances
- Included: Gas Range, Microwave, Refrigerator, Dishwasher, Washer, Dryer, Wine Cooler, Gas Water Heater
- Laundry: Main Level
Features
- Entrance Foyer
- Basement: Full,Garage Access
- Attic: None
- Number of fireplaces: 1
Interior area
- Total structure area: 1,748
- Total interior livable area: 1,748 sqft
- Finished area above ground: 1,748
Property
Parking
- Total spaces: 2
- Parking features: Attached, Garage Door Opener, Asphalt
- Attached garage spaces: 2
- Has uncovered spaces: Yes
Features
- Patio & porch: Deck, Patio
- Fencing: Partial
Lot
- Size: 0.50 Acres
- Features: Dry
Details
- Additional structures: Shed(s)
- Parcel number: 1145499
- Zoning: R3
Construction
Type & style
- Home type: SingleFamily
- Architectural style: Contemporary,Ranch
- Property subtype: Single Family Residence
Materials
- Vinyl Siding
- Foundation: Concrete Perimeter
- Roof: Other
Condition
- New construction: No
- Year built: 1955
Utilities & green energy
- Sewer: Public Sewer
- Water: Public
- Utilities for property: Cable Available
Community & neighborhood
Location
- Region: Hamden
Price history
| Date | Event | Price |
|---|---|---|
| 2/21/2023 | Sold | $321,000+10.7%$184/sqft |
Source: | ||
| 1/16/2023 | Contingent | $289,900$166/sqft |
Source: | ||
| 1/11/2023 | Listed for sale | $289,900+19.5%$166/sqft |
Source: | ||
| 1/27/2021 | Sold | $242,500-3%$139/sqft |
Source: | ||
| 1/12/2021 | Listing removed | -- |
Source: | ||
Public tax history
| Year | Property taxes | Tax assessment |
|---|---|---|
| 2025 | $12,119 +34.3% | $233,590 +44% |
| 2024 | $9,023 +4.3% | $162,260 +5.8% |
| 2023 | $8,647 +1.6% | $153,370 |
Find assessor info on the county website
Neighborhood: 06518
Nearby schools
GreatSchools rating
- 4/10Bear Path SchoolGrades: K-6Distance: 2.2 mi
- 4/10Hamden Middle SchoolGrades: 7-8Distance: 2.9 mi
- 4/10Hamden High SchoolGrades: 9-12Distance: 3.7 mi
Schools provided by the listing agent
- Middle: Hamden
- High: Hamden
Source: Smart MLS. This data may not be complete. We recommend contacting the local school district to confirm school assignments for this home.

Get pre-qualified for a loan
At Zillow Home Loans, we can pre-qualify you in as little as 5 minutes with no impact to your credit score.An equal housing lender. NMLS #10287.
Sell for more on Zillow
Get a free Zillow Showcase℠ listing and you could sell for .
$405,600
2% more+ $8,112
With Zillow Showcase(estimated)
$413,712
