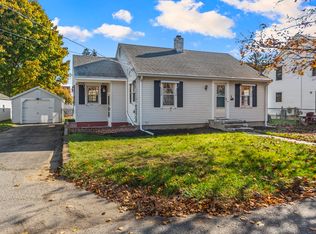BEAUTIFULLY RENOVATED home on a corner lot in a great neighborhood. Interior was gutted to the studs...New electrical, plumbing, heating and insulation. The open floor plan is perfect for entertaining. Enter this beautiful home to a brand new kitchen with granite counters, black stainless steel appliances and hardwood floors throughout, spacious living area and a brand new 1/2 bath with laundry. Upstairs continue to enjoy the original hardwood floors leading to 3 bedrooms and a completely renovated bath with tile flooring and granite countertop. There is a full basement with plenty of room for storage. No expenses were spared. Makes for a wonderful place to live!
This property is off market, which means it's not currently listed for sale or rent on Zillow. This may be different from what's available on other websites or public sources.
