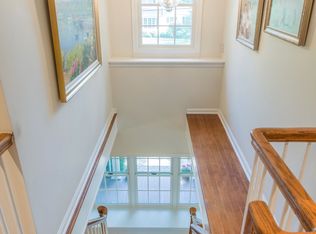Not a drive by! Charming and well maintained 4 bedroom, 2 full bath Colonial located in a quiet cul-de-sac neighborhood. Step onto the welcoming front porch and enter into the foyer that leads you to the living room w/ HW floors, picture window & shelving. Continue to the dining room, w/ built in cabinets, that is adjacent to the renovated & expanded kitchen (2014) boasting new cabinets, SS appliances, granite countertops & center island with silestone. Family Room/Den/Possible Bedroom, full bath, newer windows, recessed lighting & hardwood floors throughout complete the first floor. HW floors on 2nd level w/ 4 bedrooms, office, full bath & laundry. Basement has plenty of room for storage & includes a second laundry. Detached 1 car garage/shed, open & level fenced in back yard. Close to shopping & highways!
This property is off market, which means it's not currently listed for sale or rent on Zillow. This may be different from what's available on other websites or public sources.
