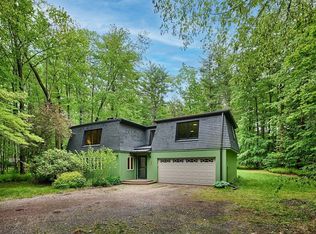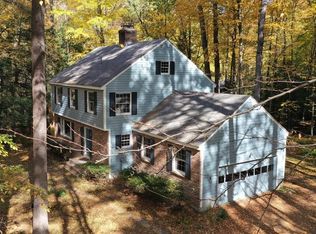Sold for $735,000
$735,000
84 High Point Dr, Amherst, MA 01002
4beds
2,912sqft
Single Family Residence
Built in 1971
1.17 Acres Lot
$793,600 Zestimate®
$252/sqft
$4,602 Estimated rent
Home value
$793,600
$754,000 - $841,000
$4,602/mo
Zestimate® history
Loading...
Owner options
Explore your selling options
What's special
Just 10 minutes from Amherst center, this well maintained 4 bedroom, 3.5 bath Contemporary Cape is sure to impress! Great location off the beaten path and across the street from conservation land connecting to the Robert Frost trail and close to the Atkins Reservoir. The OPEN main living area is an entertainer's dream, & includes a sitting area w/ access to a screened-in porch and hot tub, a spacious dining area and a STUNNING chef’s kitchen w/ soapstone counters, 6 burner Thermador gas range, cherry cabinets & large island. The separate living room features a pellet stove & deck access. The 1st floor primary bedroom offers a fireplace, access to the deck, plus an modern en-suite bath. Down a separate hall you’ll find bedroom 2, a home office and a full bath, ideally situated as a separate in-law/guest space. Upstairs are two oversized bedrooms plus another full bath. Attic access off bedroom 4 provides excellent storage. Attached 2 car garage, central air, newer septic & 50 year roof.
Zillow last checked: 8 hours ago
Listing updated: June 30, 2023 at 12:03pm
Listed by:
Kim Raczka 413-433-7900,
5 College REALTORS® Northampton 413-585-8555
Bought with:
Stacy Ashton
Ashton Realty Group
Source: MLS PIN,MLS#: 73115355
Facts & features
Interior
Bedrooms & bathrooms
- Bedrooms: 4
- Bathrooms: 4
- Full bathrooms: 3
- 1/2 bathrooms: 1
Primary bedroom
- Features: Closet, Closet/Cabinets - Custom Built, Flooring - Hardwood, Deck - Exterior, Recessed Lighting
- Level: First
- Area: 280
- Dimensions: 14 x 20
Bedroom 2
- Features: Closet, Closet/Cabinets - Custom Built, Flooring - Hardwood, Lighting - Overhead
- Level: First
- Area: 110
- Dimensions: 10 x 11
Bedroom 3
- Features: Closet, Closet/Cabinets - Custom Built, Flooring - Vinyl, Lighting - Overhead
- Level: Second
- Area: 400
- Dimensions: 20 x 20
Bedroom 4
- Features: Closet, Flooring - Vinyl, Attic Access, Lighting - Overhead
- Level: Second
- Area: 288
- Dimensions: 16 x 18
Primary bathroom
- Features: Yes
Bathroom 1
- Features: Bathroom - Full, Bathroom - With Tub & Shower, Flooring - Hardwood, Flooring - Vinyl, Countertops - Stone/Granite/Solid, Cabinets - Upgraded, Remodeled, Lighting - Sconce, Lighting - Overhead, Soaking Tub
- Level: First
Bathroom 2
- Features: Bathroom - Full, Bathroom - With Tub & Shower, Flooring - Stone/Ceramic Tile, Lighting - Sconce, Lighting - Overhead
- Level: First
- Area: 60
- Dimensions: 6 x 10
Bathroom 3
- Features: Bathroom - Full, Bathroom - With Shower Stall, Flooring - Stone/Ceramic Tile, Countertops - Stone/Granite/Solid, Lighting - Sconce, Lighting - Overhead
- Level: Second
- Area: 56
- Dimensions: 7 x 8
Dining room
- Features: Closet/Cabinets - Custom Built, Flooring - Hardwood, Open Floorplan, Recessed Lighting, Lighting - Pendant
- Level: First
- Area: 210
- Dimensions: 14 x 15
Kitchen
- Features: Flooring - Hardwood, Pantry, Kitchen Island, Open Floorplan, Recessed Lighting, Stainless Steel Appliances, Gas Stove, Lighting - Pendant
- Level: First
- Area: 260
- Dimensions: 13 x 20
Living room
- Features: Wood / Coal / Pellet Stove, Flooring - Hardwood, Deck - Exterior, Exterior Access, Recessed Lighting, Pocket Door
- Level: First
- Area: 252
- Dimensions: 14 x 18
Office
- Features: Closet, Flooring - Hardwood, Recessed Lighting, Pocket Door
- Level: First
- Area: 80
- Dimensions: 8 x 10
Heating
- Central, Forced Air, Oil, Electric, Pellet Stove
Cooling
- Central Air
Appliances
- Laundry: Electric Dryer Hookup, Washer Hookup
Features
- Closet, Recessed Lighting, Bathroom - Half, Lighting - Overhead, Open Floorplan, Office, Bathroom, Sitting Room
- Flooring: Tile, Vinyl, Hardwood, Flooring - Hardwood, Flooring - Stone/Ceramic Tile
- Doors: Pocket Door
- Windows: Screens
- Basement: Full,Interior Entry,Bulkhead,Sump Pump,Concrete,Unfinished
- Number of fireplaces: 2
- Fireplace features: Master Bedroom
Interior area
- Total structure area: 2,912
- Total interior livable area: 2,912 sqft
Property
Parking
- Total spaces: 7
- Parking features: Attached, Garage Door Opener, Storage, Workshop in Garage, Paved Drive, Off Street, Paved
- Attached garage spaces: 2
- Uncovered spaces: 5
Features
- Patio & porch: Screened, Deck - Composite
- Exterior features: Porch - Screened, Deck - Composite, Rain Gutters, Hot Tub/Spa, Screens, Stone Wall
- Has spa: Yes
- Spa features: Private
- Frontage length: 150.00
Lot
- Size: 1.17 Acres
- Features: Wooded, Easements, Cleared, Level
Details
- Foundation area: 0
- Parcel number: 3007646
- Zoning: R-O
Construction
Type & style
- Home type: SingleFamily
- Architectural style: Cape,Contemporary
- Property subtype: Single Family Residence
Materials
- Frame
- Foundation: Concrete Perimeter
- Roof: Shingle
Condition
- Year built: 1971
Utilities & green energy
- Electric: Circuit Breakers, 200+ Amp Service
- Sewer: Private Sewer
- Water: Private
- Utilities for property: for Gas Range, for Electric Oven, for Electric Dryer, Washer Hookup, Icemaker Connection
Green energy
- Energy efficient items: Thermostat
Community & neighborhood
Community
- Community features: Public Transportation, Shopping, Pool, Tennis Court(s), Park, Walk/Jog Trails, Stable(s), Golf, Medical Facility, Laundromat, Bike Path, Conservation Area, Highway Access, House of Worship, Marina, Private School, Public School, University, Sidewalks
Location
- Region: Amherst
Other
Other facts
- Road surface type: Paved
Price history
| Date | Event | Price |
|---|---|---|
| 6/30/2023 | Sold | $735,000-0.5%$252/sqft |
Source: MLS PIN #73115355 Report a problem | ||
| 6/9/2023 | Contingent | $739,000$254/sqft |
Source: MLS PIN #73115355 Report a problem | ||
| 5/23/2023 | Listed for sale | $739,000+73.1%$254/sqft |
Source: MLS PIN #73115355 Report a problem | ||
| 2/25/2010 | Sold | $427,000-5.1%$147/sqft |
Source: Public Record Report a problem | ||
| 1/22/2010 | Listed for sale | $449,900$154/sqft |
Source: Prudential Real Estate #71021076 Report a problem | ||
Public tax history
| Year | Property taxes | Tax assessment |
|---|---|---|
| 2025 | $13,274 +2.6% | $739,500 +5.8% |
| 2024 | $12,937 +5.4% | $698,900 +14.4% |
| 2023 | $12,275 +1.7% | $610,700 +7.6% |
Find assessor info on the county website
Neighborhood: 01002
Nearby schools
GreatSchools rating
- 8/10Fort River Elementary SchoolGrades: K-6Distance: 2.9 mi
- 5/10Amherst Regional Middle SchoolGrades: 7-8Distance: 2.5 mi
- 8/10Amherst Regional High SchoolGrades: 9-12Distance: 2.8 mi
Schools provided by the listing agent
- Elementary: Fort River
- Middle: Amherst Middle
- High: Amherst High
Source: MLS PIN. This data may not be complete. We recommend contacting the local school district to confirm school assignments for this home.

Get pre-qualified for a loan
At Zillow Home Loans, we can pre-qualify you in as little as 5 minutes with no impact to your credit score.An equal housing lender. NMLS #10287.

