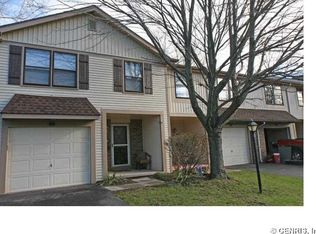Closed
$181,000
84 Hidden Valley Rd, Rochester, NY 14624
2beds
1,200sqft
Townhouse, Condominium
Built in 1984
-- sqft lot
$197,700 Zestimate®
$151/sqft
$2,025 Estimated rent
Home value
$197,700
$188,000 - $210,000
$2,025/mo
Zestimate® history
Loading...
Owner options
Explore your selling options
What's special
Not only is this "gem" located in Hidden Valley-one of the area's favorite townhome communities-it features one of the best floor plans w/ ATTACHED garage and COVERED porch to protect you & your deliveries from exterior elements!! You're greeted by a modern vibe & airy space w/ solid flooring throughout & updated kitchen and bath vanities. Main Flr features volume ceiling, spacious living rm and adjoining kitchen and dining rm. Dining Room has slider to balcony deck that's perfect for grilling. The Kitchen, with stainless appliances, butcher block counters and white trending cabinets, is roomy & provides a pleasant space for entertaining an intimate crowd. The 2nd level includes 2 generously sized bedrms and primary full bath. Terrace level includes laundry room, storage space, 2nd bath & walk-out basement. This "flex" space is ideal for a home office or gym. Pets are welcome here & safe in fully fenced yard. Rear includes mature plantings and garden space. Say goodbye to shoveling &mowing -both are included amenities-fitness center & playground too! Delay Show 9/20/23-Delay Negoti 9/25/2023 12pm Square Footage 950 sq ft plus ~250 sq ft on terrace level w/bonus room & bath
Zillow last checked: 8 hours ago
Listing updated: December 04, 2023 at 11:26am
Listed by:
Lynn Walsh Dates 585-750-6024,
Keller Williams Realty Greater Rochester
Bought with:
Jeffrey A. Scofield, 10491200623
RE/MAX Plus
Source: NYSAMLSs,MLS#: R1498824 Originating MLS: Rochester
Originating MLS: Rochester
Facts & features
Interior
Bedrooms & bathrooms
- Bedrooms: 2
- Bathrooms: 2
- Full bathrooms: 1
- 1/2 bathrooms: 1
Heating
- Gas, Forced Air
Cooling
- Central Air
Appliances
- Included: Dishwasher, Electric Oven, Electric Range, Gas Water Heater, Microwave, Refrigerator, Washer
- Laundry: In Basement
Features
- Eat-in Kitchen, Separate/Formal Living Room, Sliding Glass Door(s)
- Flooring: Luxury Vinyl
- Doors: Sliding Doors
- Basement: Partially Finished,Walk-Out Access
- Has fireplace: No
Interior area
- Total structure area: 1,200
- Total interior livable area: 1,200 sqft
Property
Parking
- Total spaces: 1
- Parking features: Attached, Garage, Open, Garage Door Opener
- Attached garage spaces: 1
- Has uncovered spaces: Yes
Features
- Levels: Two
- Stories: 2
- Patio & porch: Deck, Open, Porch
- Exterior features: Deck, Fence, Private Yard, See Remarks
- Pool features: Association
- Fencing: Partial
Lot
- Size: 1,306 sqft
- Dimensions: 23 x 62
Details
- Parcel number: 2626001340500002001084
- Special conditions: Standard
Construction
Type & style
- Home type: Condo
- Property subtype: Townhouse, Condominium
Materials
- Frame, Vinyl Siding
- Roof: Asphalt
Condition
- Resale
- Year built: 1984
Utilities & green energy
- Sewer: Connected
- Water: Connected, Public
- Utilities for property: Sewer Connected, Water Connected
Community & neighborhood
Location
- Region: Rochester
- Subdivision: Hidden Vly Sub Sec 3 Ph 1
HOA & financial
HOA
- HOA fee: $338 monthly
- Amenities included: Clubhouse, Community Kitchen, Fitness Center, Playground, Pool
- Services included: Common Area Maintenance, Common Area Insurance, Insurance, Maintenance Structure, Reserve Fund, Snow Removal, Trash
- Association name: Kenrick
- Association phone: 585-424-1540
Other
Other facts
- Listing terms: Cash,Conventional,FHA,VA Loan
Price history
| Date | Event | Price |
|---|---|---|
| 10/30/2023 | Sold | $181,000+9.7%$151/sqft |
Source: | ||
| 9/27/2023 | Pending sale | $165,000$138/sqft |
Source: | ||
| 9/19/2023 | Listed for sale | $165,000+39.8%$138/sqft |
Source: | ||
| 9/18/2020 | Sold | $118,000+2.7%$98/sqft |
Source: | ||
| 8/11/2020 | Pending sale | $114,900$96/sqft |
Source: RE/MAX Realty Group #R1285035 Report a problem | ||
Public tax history
| Year | Property taxes | Tax assessment |
|---|---|---|
| 2024 | -- | $99,100 |
| 2023 | -- | $99,100 |
| 2022 | -- | $99,100 |
Find assessor info on the county website
Neighborhood: 14624
Nearby schools
GreatSchools rating
- 7/10Florence Brasser SchoolGrades: K-5Distance: 1.4 mi
- 5/10Gates Chili Middle SchoolGrades: 6-8Distance: 1.3 mi
- 5/10Gates Chili High SchoolGrades: 9-12Distance: 1.5 mi
Schools provided by the listing agent
- District: Gates Chili
Source: NYSAMLSs. This data may not be complete. We recommend contacting the local school district to confirm school assignments for this home.
