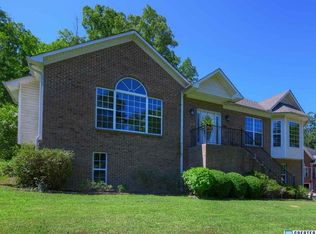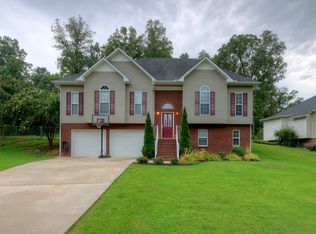4 bedroom 3 bath with bonus room on 2.2 acres, located across from Hayden Primary School on a quiet side street. The front door welcomes you to an inviting foyer that opens to the great room. You will LOVE the stone fireplace, custom built-ins, & hardwood floors. The open floor plan leads to a large kitchen with dining area, breakfast bar, and pantry. There is even room for a small kids table too! Kitchen has recently been updated with fresh paint, white cabinetry, and subway tile backsplash. Huge master suite with walk-in closet, garden tub, double sink vanity, & separate shower. 2 large bedrooms, a full bath, and laundry are also on the main level. Downstairs is a fourth bedroom, full bath, and bonus room. Basement also features 2 car parking and additional storage. Back deck overlooks the spacious backyard that has recently been cleared. A 2nd driveway is in place to access the backside of the property. NEW ROOF & NEW GARAGE DOOR recently added! Book your showing today!
This property is off market, which means it's not currently listed for sale or rent on Zillow. This may be different from what's available on other websites or public sources.

