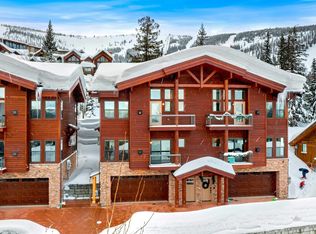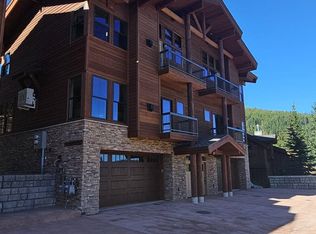Sold on 05/07/25
Price Unknown
84 Hemlock Ln UNIT 401, Sandpoint, ID 83864
3beds
4baths
2,040sqft
Townhouse
Built in 2009
-- sqft lot
$1,800,700 Zestimate®
$--/sqft
$3,151 Estimated rent
Home value
$1,800,700
$1.58M - $2.03M
$3,151/mo
Zestimate® history
Loading...
Owner options
Explore your selling options
What's special
Move in now and enjoy all the year round activities at Schweitzer right from your front door! This updated, fully furnished 2040 sq ft townhouse is a true ski-in/ski-out property, adjacent to The Cabins by Creekside Express. 3 full bedrooms plus large loft, and 3.5 baths. Open concept living featuring brand new luxury vinyl flooring, gas fireplace, cherry cabinets, granite counters, and ample light. Master bedroom suite features gas fireplace, large steam shower, and mountain views. Other amenities include hydronic in-floor heat, guest en suite, central vacuum system, heated driveway & oversized 2-car garage with large storage area and bench for a comfortable place to take off your sports equipment. Creekside Express Quad provides improved ski access.
Zillow last checked: 8 hours ago
Listing updated: May 07, 2025 at 01:00pm
Listed by:
Courtney Nova 208-290-7264,
EVERGREEN REALTY,
Chelsea Nova 208-304-8979
Source: SELMLS,MLS#: 20242781
Facts & features
Interior
Bedrooms & bathrooms
- Bedrooms: 3
- Bathrooms: 4
Primary bedroom
- Description: Gas Fireplace, Lake View
- Level: Third
Bedroom 2
- Description: En Suite
- Level: Third
Bedroom 3
- Level: Third
Bathroom 1
- Description: Master Bath, Steam Shower
- Level: Third
Bathroom 2
- Description: En Suite
- Level: Third
Bathroom 3
- Description: Shared Full Bath
- Level: Third
Dining room
- Level: Second
Kitchen
- Description: Granite Counters, Open to Living Room
- Level: Second
Living room
- Description: Gas Fireplace, Open Concept, Ample Light
- Level: Second
Heating
- Natural Gas, Hot Water, Hydronic
Cooling
- None
Appliances
- Included: Built In Microwave, Dishwasher, Disposal, Dryer, Range/Oven, Refrigerator, Washer
- Laundry: Second Level, In Hallway Closet
Features
- 1/2 Bath, Central Vacuum, Pantry
- Flooring: Carpet
- Windows: Double Pane Windows, Vinyl
- Number of fireplaces: 2
- Fireplace features: Built In Fireplace, Gas, 2 Fireplaces
Interior area
- Total structure area: 2,040
- Total interior livable area: 2,040 sqft
- Finished area above ground: 2,040
- Finished area below ground: 0
Property
Parking
- Total spaces: 2
- Parking features: 2 Car Attached, Heated Garage, Insulated, Garage Door Opener, Heated, Enclosed
- Attached garage spaces: 2
- Has uncovered spaces: Yes
Features
- Levels: Three Or More
- Stories: 3
- Patio & porch: Deck
- Exterior features: Balcony
- Has view: Yes
- View description: Mountain(s), Water
- Has water view: Yes
- Water view: Water
Lot
- Features: 10 to 15 Miles to City/Town, 1 Mile or Less to County Road, Ski In/Out, Sloped
Details
- Parcel number: RP070474000401A
- Zoning description: Alpine Village
Construction
Type & style
- Home type: Townhouse
- Property subtype: Townhouse
Materials
- Frame, Wood Siding
- Foundation: Concrete Perimeter
- Roof: Metal
Condition
- Resale
- New construction: No
- Year built: 2009
Utilities & green energy
- Sewer: Community
- Water: Community
- Utilities for property: Electricity Connected, Natural Gas Connected
Community & neighborhood
Location
- Region: Sandpoint
- Subdivision: Schweitzer
HOA & financial
HOA
- Has HOA: Yes
- HOA fee: $2,188 quarterly
- Services included: All But Taxes & Internet
Other
Other facts
- Ownership: Condominium
- Road surface type: Paved
Price history
| Date | Event | Price |
|---|---|---|
| 5/7/2025 | Sold | -- |
Source: | ||
| 4/11/2025 | Pending sale | $1,950,000$956/sqft |
Source: | ||
| 12/4/2024 | Listed for sale | $1,950,000$956/sqft |
Source: | ||
| 11/17/2024 | Listing removed | $1,950,000$956/sqft |
Source: | ||
| 5/31/2024 | Listed for sale | $1,950,000$956/sqft |
Source: | ||
Public tax history
Tax history is unavailable.
Neighborhood: 83864
Nearby schools
GreatSchools rating
- 6/10Farmin Stidwell Elementary SchoolGrades: PK-6Distance: 6.1 mi
- 7/10Sandpoint Middle SchoolGrades: 7-8Distance: 7 mi
- 5/10Sandpoint High SchoolGrades: 7-12Distance: 7.1 mi
Schools provided by the listing agent
- Elementary: Farmin/Stidwell
- Middle: Sandpoint
- High: Sandpoint
Source: SELMLS. This data may not be complete. We recommend contacting the local school district to confirm school assignments for this home.
Sell for more on Zillow
Get a free Zillow Showcase℠ listing and you could sell for .
$1,800,700
2% more+ $36,014
With Zillow Showcase(estimated)
$1,836,714
