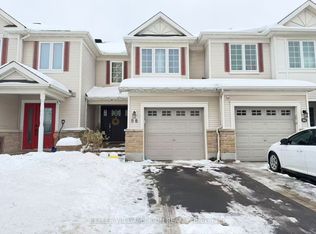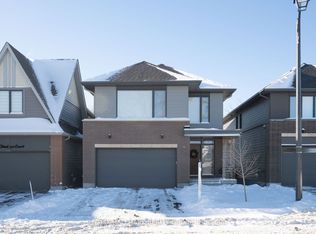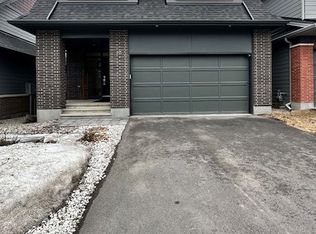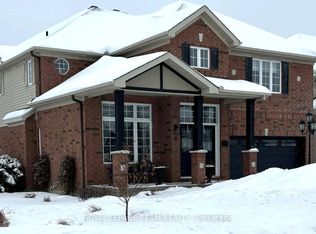Nestled in the heart of the Stonebridge golf community; 84 Hawktree Ridge has been extensively renovated & is waiting for you to call it home! This end-unit Monarch National offers 3 family sized bedrooms, 2 full baths, 2 partial baths & comes with the added bonus of no rear neighbours (backs onto the Stonebridge Golf Club) and no road fees. Newly installed premium wide-plank hardwood throughout. The main has traditional living & dining spaces, a fabulously bright, open and extended kitchen, a rear staircase framed by huge picture windows, which leads to the finished basement. Take the gleaming hardwood staircase to the 2nd level & enter the south facing primary retreat with 2 walk-in closets & newly updated 4pc ensuite. 2 additional beds, a full bath & the laundry complete this level. All appliance brand new or installed (2021). New wide front-door and expansive front-interlock installed (2022), with place for storage shed. Upgraded HVAC (2021). This home is like no other in the area!
This property is off market, which means it's not currently listed for sale or rent on Zillow. This may be different from what's available on other websites or public sources.



