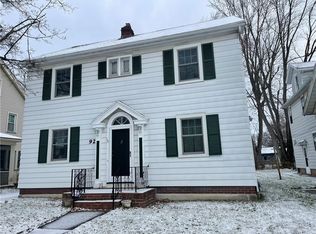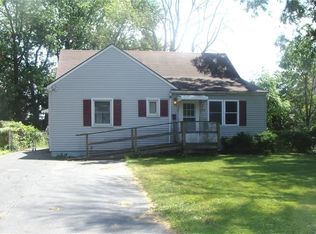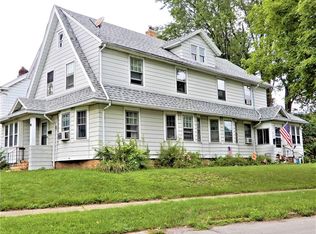Closed
$180,000
84 Harwick Rd, Rochester, NY 14609
3beds
1,394sqft
Single Family Residence
Built in 1928
4,791.6 Square Feet Lot
$206,600 Zestimate®
$129/sqft
$2,093 Estimated rent
Maximize your home sale
Get more eyes on your listing so you can sell faster and for more.
Home value
$206,600
$192,000 - $221,000
$2,093/mo
Zestimate® history
Loading...
Owner options
Explore your selling options
What's special
Charming 1394 SF 1920’s Colonial 3 LARGE bedrooms, 1 bath. The welcoming entry foyer has original tile floor, beautiful wood, spacious coat closet. Large living room w/ original hardwood, Fireplace-new gas insert ’21, built in bookshelves. Natural light pours in the large picture window. The dining room has a beautiful new chandelier and a view of the yard just past the amazing mudroom. Maple kitchen cabinets pantry w/ rollout shelves, gas stove, dishwasher, new refrigerator and enclosed screened porch. Anderson windows downstairs ’20. Gorgeous staircase to 2nd floor w/ 3 lovely bedrooms, hardwood floors, upper windows (Anderson)also newer. Awesome bath w/ tile floor & walls. Dual shower head. Basement w/ laundry hook-up, glass block windows, storage, furnace ’21- cleaned and inspected, HWT ’11, dehumidifier and 2 window ac units remain with home. Spacious full attic for all the storage you would ever need. Off the mudroom is a new deck ’22 to a fabulous easy to maintain yard, 2 car detached garage w/ opener and plenty of additional parking! Home is set-up for Greenlight Internet! Delayed Negotiations Tuesday (9/19) @ 10AM
Zillow last checked: 8 hours ago
Listing updated: November 16, 2023 at 05:39am
Listed by:
Dawn V. Nowak 585-317-7749,
Keller Williams Realty Greater Rochester
Bought with:
Jillian Kehrer, 10401364790
RE/MAX Realty Group
Source: NYSAMLSs,MLS#: R1497169 Originating MLS: Rochester
Originating MLS: Rochester
Facts & features
Interior
Bedrooms & bathrooms
- Bedrooms: 3
- Bathrooms: 1
- Full bathrooms: 1
Heating
- Gas, Forced Air
Appliances
- Included: Dishwasher, Disposal, Gas Oven, Gas Range, Gas Water Heater, Microwave, Refrigerator
- Laundry: In Basement
Features
- Ceiling Fan(s), Pantry
- Flooring: Carpet, Hardwood, Tile, Varies
- Basement: Full,Sump Pump
- Number of fireplaces: 1
Interior area
- Total structure area: 1,394
- Total interior livable area: 1,394 sqft
Property
Parking
- Total spaces: 2
- Parking features: Detached, Garage, Garage Door Opener
- Garage spaces: 2
Features
- Levels: Two
- Stories: 2
- Patio & porch: Deck, Enclosed, Porch
- Exterior features: Blacktop Driveway, Deck, Fence
- Fencing: Partial
Lot
- Size: 4,791 sqft
- Dimensions: 43 x 115
- Features: Rectangular, Rectangular Lot, Residential Lot
Details
- Parcel number: 2634001070700007022000
- Special conditions: Standard
Construction
Type & style
- Home type: SingleFamily
- Architectural style: Colonial
- Property subtype: Single Family Residence
Materials
- Aluminum Siding, Steel Siding, Vinyl Siding
- Foundation: Block
- Roof: Asphalt
Condition
- Resale
- Year built: 1928
Utilities & green energy
- Sewer: Connected
- Water: Connected, Public
- Utilities for property: Sewer Connected, Water Connected
Community & neighborhood
Location
- Region: Rochester
- Subdivision: Bedford Manor
Other
Other facts
- Listing terms: Cash,Conventional,FHA,VA Loan
Price history
| Date | Event | Price |
|---|---|---|
| 11/15/2023 | Sold | $180,000+20%$129/sqft |
Source: | ||
| 9/21/2023 | Pending sale | $150,000$108/sqft |
Source: | ||
| 9/14/2023 | Listed for sale | $150,000-14.2%$108/sqft |
Source: | ||
| 8/22/2023 | Listing removed | -- |
Source: | ||
| 8/16/2023 | Price change | $174,900-0.1%$125/sqft |
Source: | ||
Public tax history
| Year | Property taxes | Tax assessment |
|---|---|---|
| 2024 | -- | $165,000 +1.9% |
| 2023 | -- | $162,000 +53.3% |
| 2022 | -- | $105,700 |
Find assessor info on the county website
Neighborhood: 14609
Nearby schools
GreatSchools rating
- NAHelendale Road Primary SchoolGrades: PK-2Distance: 0.7 mi
- 3/10East Irondequoit Middle SchoolGrades: 6-8Distance: 1.2 mi
- 6/10Eastridge Senior High SchoolGrades: 9-12Distance: 2.2 mi
Schools provided by the listing agent
- District: East Irondequoit
Source: NYSAMLSs. This data may not be complete. We recommend contacting the local school district to confirm school assignments for this home.


