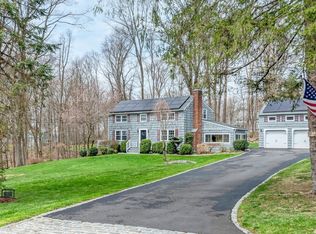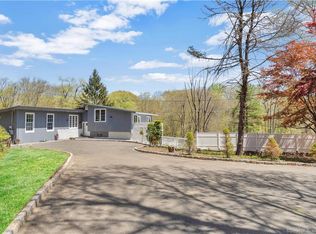Sold for $710,000
$710,000
84 Harvey Road, Ridgefield, CT 06877
3beds
1,465sqft
Single Family Residence
Built in 1954
1.11 Acres Lot
$816,600 Zestimate®
$485/sqft
$4,102 Estimated rent
Home value
$816,600
$776,000 - $866,000
$4,102/mo
Zestimate® history
Loading...
Owner options
Explore your selling options
What's special
Ranch!--Tucked away in Ridgefield's most bucolic and accessible Location, find this Lovely Turnkey Home with High-end, Brand-new Kitchen, including Custom cabinetry by an old school New England cabinet maker. All new appliances, quartz countertops and breakfast bar. Brand-new Half Bath, Mud Room and main level Laundry. Brand-new quartz counter and fixtures in Full Bath. All of the Oak hardwood flooring is new or newly refinished. Interior of home is freshly painted. Interior and exterior doors replaced. Newly updated electrical service, including breaker panel. Brand-new millwork, gutter system, water softener, oil tank. Young septic system and water heater. Well-Located--Halfway between the bustling Village of Ridgefield, with its iconic Cultural Life, and the convenient shops and restaurants of Georgetown. Mins from Branchville Train! Home is suffused with Natural Light. And the Sweeping, Level property affords both Privacy and Recreational opportunity. Enjoy it from your Patio or Screen Porch. Expansive Basement provides Plenty of Storage. The oversized Garage is grade-level, and enters directly into Mud Room and Kitchen. Great after a shopping spree at Caraluzzi's! Welcome to a True Turnkey Gem in Connecticut's favorite small Town!! Please Note: Electric meter and wires attached to front of home, are part of recent electrical upgrade to 200 amps. Will be relocated to the Side of the Garage by EverSource, prior to Closing. The electric meter, and wires, on the front of the house, part of the recent electrical upgrade to 200 amps, will be moved to the Side of the Garage by EverSource, prior to Close. PLEASE NOTE: DEADLINE FOR OFFERS IS MONDAY NOV 13 AT 2 PM.
Zillow last checked: 8 hours ago
Listing updated: February 06, 2024 at 12:42pm
Listed by:
The Rob & Laurie Team at William Pitt Sotheby's International Realty,
Rob McCullough 203-803-3974,
William Pitt Sotheby's Int'l 203-438-9531,
Co-Listing Agent: Laurie Mortensen 810-923-1098,
William Pitt Sotheby's Int'l
Bought with:
Ben Howell, RES.0798108
Higgins Group Real Estate
Source: Smart MLS,MLS#: 170603658
Facts & features
Interior
Bedrooms & bathrooms
- Bedrooms: 3
- Bathrooms: 2
- Full bathrooms: 1
- 1/2 bathrooms: 1
Primary bedroom
- Features: Ceiling Fan(s), Hardwood Floor
- Level: Main
Bedroom
- Features: Ceiling Fan(s), Hardwood Floor
- Level: Main
Bedroom
- Features: Ceiling Fan(s)
- Level: Main
Bathroom
- Features: Tub w/Shower, Tile Floor
- Level: Main
Bathroom
- Level: Main
Family room
- Features: Sliders, Hardwood Floor
- Level: Main
Kitchen
- Features: Remodeled, Breakfast Bar, Quartz Counters, Double-Sink, Hardwood Floor
- Level: Main
Living room
- Features: Combination Liv/Din Rm, Fireplace, Hardwood Floor
- Level: Main
Heating
- Forced Air, Wall Unit, Zoned, Electric, Oil
Cooling
- Central Air
Appliances
- Included: Electric Range, Oven/Range, Oven, Microwave, Range Hood, Refrigerator, Dishwasher, Washer, Dryer, Water Heater
- Laundry: Main Level, Mud Room
Features
- Wired for Data, Open Floorplan, Entrance Foyer, Smart Thermostat
- Windows: Thermopane Windows
- Basement: Full,Unfinished,Concrete,Storage Space,Sump Pump
- Attic: Pull Down Stairs,Access Via Hatch,Storage
- Number of fireplaces: 1
Interior area
- Total structure area: 1,465
- Total interior livable area: 1,465 sqft
- Finished area above ground: 1,465
Property
Parking
- Total spaces: 1
- Parking features: Attached, Driveway, Paved, Garage Door Opener, Private, Asphalt
- Attached garage spaces: 1
- Has uncovered spaces: Yes
Features
- Patio & porch: Patio, Screened
- Exterior features: Rain Gutters, Lighting, Sidewalk
Lot
- Size: 1.11 Acres
- Features: Cul-De-Sac, Dry, Level, Wooded
Details
- Parcel number: 281899
- Zoning: RAA
- Other equipment: Generator Ready
Construction
Type & style
- Home type: SingleFamily
- Architectural style: Ranch
- Property subtype: Single Family Residence
Materials
- Vinyl Siding
- Foundation: Block, Concrete Perimeter
- Roof: Asphalt
Condition
- New construction: No
- Year built: 1954
Utilities & green energy
- Sewer: Septic Tank
- Water: Well
Green energy
- Energy efficient items: Thermostat, Windows
Community & neighborhood
Security
- Security features: Security System
Community
- Community features: Near Public Transport, Golf, Health Club, Lake, Library, Medical Facilities, Paddle Tennis
Location
- Region: Ridgefield
Price history
| Date | Event | Price |
|---|---|---|
| 2/6/2024 | Sold | $710,000-2.1%$485/sqft |
Source: | ||
| 12/18/2023 | Pending sale | $725,000$495/sqft |
Source: | ||
| 11/15/2023 | Listing removed | -- |
Source: | ||
| 10/25/2023 | Price change | $725,000-6.5%$495/sqft |
Source: | ||
| 10/14/2023 | Listed for sale | $775,000+40.9%$529/sqft |
Source: | ||
Public tax history
| Year | Property taxes | Tax assessment |
|---|---|---|
| 2025 | $12,457 +16.5% | $454,790 +12.1% |
| 2024 | $10,693 +22.3% | $405,790 +19.8% |
| 2023 | $8,743 +21.7% | $338,730 +34% |
Find assessor info on the county website
Neighborhood: 06877
Nearby schools
GreatSchools rating
- 9/10Farmingville Elementary SchoolGrades: K-5Distance: 0.7 mi
- 9/10East Ridge Middle SchoolGrades: 6-8Distance: 1.2 mi
- 10/10Ridgefield High SchoolGrades: 9-12Distance: 4.5 mi
Get pre-qualified for a loan
At Zillow Home Loans, we can pre-qualify you in as little as 5 minutes with no impact to your credit score.An equal housing lender. NMLS #10287.
Sell with ease on Zillow
Get a Zillow Showcase℠ listing at no additional cost and you could sell for —faster.
$816,600
2% more+$16,332
With Zillow Showcase(estimated)$832,932

