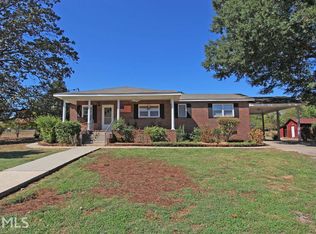Sold for $700,000
Street View
$700,000
84 Harris Rd NE, Rome, GA 30161
--beds
3baths
3,322sqft
SingleFamily
Built in 1997
29.7 Acres Lot
$696,400 Zestimate®
$211/sqft
$3,049 Estimated rent
Home value
$696,400
Estimated sales range
Not available
$3,049/mo
Zestimate® history
Loading...
Owner options
Explore your selling options
What's special
84 Harris Rd NE, Rome, GA 30161 is a single family home that contains 3,322 sq ft and was built in 1997. It contains 3 bathrooms. This home last sold for $700,000 in November 2025.
The Zestimate for this house is $696,400. The Rent Zestimate for this home is $3,049/mo.
Facts & features
Interior
Bedrooms & bathrooms
- Bathrooms: 3
Heating
- Other, Other
Cooling
- Other
Features
- Flooring: Hardwood
- Basement: Partially finished
- Has fireplace: Yes
Interior area
- Total interior livable area: 3,322 sqft
Property
Parking
- Parking features: Garage - Attached
Features
- Exterior features: Other
Lot
- Size: 29.70 Acres
Details
- Parcel number: L12Y054
Construction
Type & style
- Home type: SingleFamily
Materials
- Other
- Foundation: Slab
- Roof: Asphalt
Condition
- Year built: 1997
Community & neighborhood
Location
- Region: Rome
Price history
| Date | Event | Price |
|---|---|---|
| 11/19/2025 | Sold | $700,000+0%$211/sqft |
Source: Public Record Report a problem | ||
| 9/10/2025 | Price change | $699,999-2.8%$211/sqft |
Source: | ||
| 8/22/2025 | Price change | $720,000-1.4%$217/sqft |
Source: | ||
| 7/8/2025 | Price change | $730,000-5.1%$220/sqft |
Source: | ||
| 6/5/2025 | Price change | $769,000-3.8%$231/sqft |
Source: | ||
Public tax history
| Year | Property taxes | Tax assessment |
|---|---|---|
| 2024 | $5,437 +1% | $219,238 +2.1% |
| 2023 | $5,382 +6.1% | $214,631 +12.2% |
| 2022 | $5,071 +14.3% | $191,268 +20.9% |
Find assessor info on the county website
Neighborhood: 30161
Nearby schools
GreatSchools rating
- 7/10Model Elementary SchoolGrades: PK-4Distance: 1.4 mi
- 9/10Model High SchoolGrades: 8-12Distance: 1.5 mi
- 8/10Model Middle SchoolGrades: 5-7Distance: 1.6 mi
Get pre-qualified for a loan
At Zillow Home Loans, we can pre-qualify you in as little as 5 minutes with no impact to your credit score.An equal housing lender. NMLS #10287.
