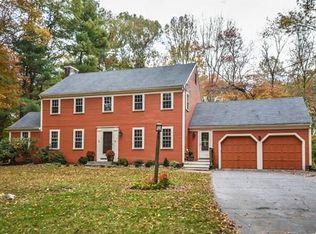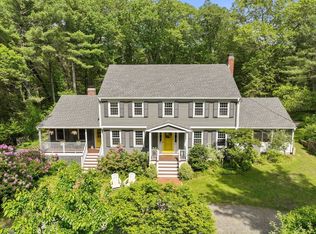PRICE IMPROVEMENT for this updated colonial in fantastic neighborhood! With over 3,800 of living area, this home offers a flexible, open floorplan and has plenty of room for everyone. Featuring formal living & dining rooms, office, updated kitchen, cozy fireplaced breakfast room and large family room addition w/ wood stove, vaulted ceiling and flooded with natural sunlight. 4 generous sized br's, including master suite addition with luxurious spa-like bath. Finished LL has large playroom, bonus room-perfect for a 2nd home office or exercise room plus ample storage. 2 car attached garage and private level back yard. Neighborhood provides access to conservation land w/ miles of trails, yet public transportation, shopping & commuting routes are just minutes away. Sherborn, only 18 miles SW of Boston, is known for top ranked schools, open space, trails and Farm Pond recreation area. Come see this lovely home and be part of a wonderful community. Showings by appointment so book yours today!
This property is off market, which means it's not currently listed for sale or rent on Zillow. This may be different from what's available on other websites or public sources.

