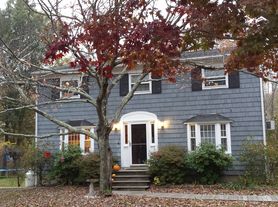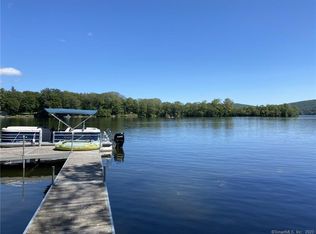This stunning barn-style contemporary home is tucked away on a quiet country road, less than a mile from Lake Waramaug. Offered fully furnished and with utilities included, the home is available from March 1st, 2026, through May 31, 2026.Thoughtfully designed as the ultimate country escape, this spectacular home features three en-suite bedrooms plus a fourth bedroom on the garden level, along with multiple inviting spaces perfect for relaxing, entertaining, or working remotely.
The main level is anchored by a sun-drenched living room with soaring 20+ foot ceilings. A dramatic wall of windows reaches the vaulted peak, while an adjacent pair of towering windows is outfitted with remote-controlled shades - easily transforming the ambiance at the touch of a button. The open-concept layout flows seamlessly into the kitchen and dining area creating a great room of about 900 Sq.Ft. The kitchen is fully equipped for effortless cooking and entertaining, with a six-burner gas stove, two sinks, a breakfast bar, and ample storage. A sliding glass door in the dining room opens onto the expansive deck, complete with a gas grill and outdoor furniture for al fresco living.
The main-level king bedroom suite offers another set of tall windows with remote-controlled shades, inviting natural light and peaceful views into the space. It also features a spacious walk-in closet and a luxurious en-suite bath with both a soaking tub and a stall shower.A laundry room and powder room complete the first floor, bringing the bathroom count to 4 1/2.
Upstairs, a cozy landing with a reading nook and sweeping views connects two generously sized en-suite bedrooms. One of these upstairs bedrooms is expansive enough to accommodate two queen-size beds and a living area.
On the garden level, a large family room provides flexible space for entertainment and relaxation, featuring a 65-inch TV, piano, ping pong table, full bathroom, and walk-out access to the garden. Nearby, the fourth oversized bedroom includes its own living area-creating a private, comfortable space for guests.
Conveniently located just 5 minutes from shopping in New Preston village,30 minutes from skiing at Mohawk Mountain and Metro-North trains, and only 90 minutes from Manhattan. Come see why Washington is one of Connecticut's most sought-after destinations!
All Utilities Included. Flexible Lease Duration, Available 12/1/2025 - 5/31/2026.
House for rent
Accepts Zillow applications
$8,750/mo
84 Gunn Hill Rd, New Preston Marble Dale, CT 06777
4beds
5,757sqft
This listing now includes required monthly fees in the total price. Learn more
Single family residence
Available Sun Mar 1 2026
Cats, dogs OK
Central air
In unit laundry
Attached garage parking
Forced air
What's special
Three en-suite bedroomsExpansive deckSweeping viewsDramatic wall of windowsLarge family roomMain-level king bedroom suiteOversized bedroom
- 56 days |
- -- |
- -- |
Travel times
Facts & features
Interior
Bedrooms & bathrooms
- Bedrooms: 4
- Bathrooms: 5
- Full bathrooms: 4
- 1/2 bathrooms: 1
Heating
- Forced Air
Cooling
- Central Air
Appliances
- Included: Dishwasher, Dryer, Freezer, Microwave, Oven, Refrigerator, Washer
- Laundry: In Unit
Features
- Walk In Closet
- Flooring: Hardwood
- Furnished: Yes
Interior area
- Total interior livable area: 5,757 sqft
Property
Parking
- Parking features: Attached
- Has attached garage: Yes
- Details: Contact manager
Features
- Exterior features: 65 In. TV, Barbecue, Bicycle storage, Heating system: Forced Air, Lawn, Outdoor Furniture, Piano, Ping Pong Table, Utilities included in rent, Walk In Closet
Details
- Parcel number: WASHM0007B0006L13
Construction
Type & style
- Home type: SingleFamily
- Property subtype: Single Family Residence
Community & HOA
Location
- Region: New Preston Marble Dale
Financial & listing details
- Lease term: 6 Month
Price history
| Date | Event | Price |
|---|---|---|
| 9/17/2025 | Listed for rent | $8,750-27.1%$2/sqft |
Source: Zillow Rentals | ||
| 6/10/2024 | Listing removed | -- |
Source: Zillow Rentals | ||
| 5/27/2024 | Price change | $12,000-14.3%$2/sqft |
Source: Zillow Rentals | ||
| 5/5/2024 | Listed for rent | $14,000+288.9%$2/sqft |
Source: Zillow Rentals | ||
| 3/10/2021 | Sold | $858,000-4.1%$149/sqft |
Source: | ||

