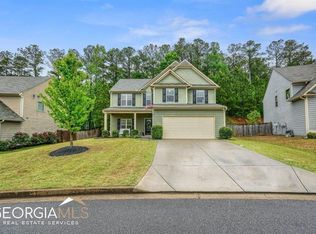Closed
$455,000
84 Grove Meadow Dr, Acworth, GA 30101
5beds
2,945sqft
Single Family Residence, Residential
Built in 2016
0.28 Acres Lot
$453,400 Zestimate®
$154/sqft
$2,779 Estimated rent
Home value
$453,400
$431,000 - $476,000
$2,779/mo
Zestimate® history
Loading...
Owner options
Explore your selling options
What's special
This beautifully finished 5-bedroom, 3-bathroom home with Top Rated Schools in the Harmony Grove Community boasts a range of attractive features. This Home Qualifies for Homes For Heroes!! The inviting covered front porch and grand 2-story foyer set the stage for this welcoming residence. The heart of the home is the light-filled 2-story family room, complete with a gas log fireplace for cozy gatherings. The kitchen is a modern chef's dream, featuring an island, Granite countertops, and a generously sized walk-in pantry. A spacious main-level bedroom with a convenient full bathroom is ideal for guests, while the oversized suite on the upper level includes a sitting area and an ensuite bathroom with double vanities and a walk-in closet. Three additional well-sized bedrooms on the upper level are serviced by another full bathroom. Outside, the fenced backyard offers privacy and space for outdoor enjoyment, and the community adds to the appeal with a swimming pool for residents. This home is an enticing combination of style and functionality. Ask about the interest rate reduction program and Homes For Heroes!!
Zillow last checked: 8 hours ago
Listing updated: December 13, 2023 at 03:50am
Listing Provided by:
Brent Dodson,
Atlanta Fine Homes Sotheby's International
Bought with:
Brent Dodson, 421079
Atlanta Fine Homes Sotheby's International
Source: FMLS GA,MLS#: 7304399
Facts & features
Interior
Bedrooms & bathrooms
- Bedrooms: 5
- Bathrooms: 3
- Full bathrooms: 3
- Main level bathrooms: 1
- Main level bedrooms: 1
Primary bedroom
- Features: Oversized Master, Roommate Floor Plan
- Level: Oversized Master, Roommate Floor Plan
Bedroom
- Features: Oversized Master, Roommate Floor Plan
Primary bathroom
- Features: Double Vanity, Separate His/Hers, Separate Tub/Shower
Dining room
- Features: Dining L, Great Room
Kitchen
- Features: Eat-in Kitchen, Kitchen Island
Heating
- Central
Cooling
- Central Air
Appliances
- Included: Dishwasher, Dryer, Washer
- Laundry: Other
Features
- Entrance Foyer, Entrance Foyer 2 Story
- Flooring: Carpet
- Windows: Insulated Windows
- Basement: None
- Has fireplace: Yes
- Fireplace features: Gas Log
- Common walls with other units/homes: No Common Walls
Interior area
- Total structure area: 2,945
- Total interior livable area: 2,945 sqft
- Finished area above ground: 2,945
- Finished area below ground: 0
Property
Parking
- Total spaces: 4
- Parking features: Driveway, Garage
- Garage spaces: 2
- Has uncovered spaces: Yes
Accessibility
- Accessibility features: Accessible Bedroom, Accessible Entrance, Accessible Full Bath, Accessible Kitchen, Accessible Kitchen Appliances, Accessible Washer/Dryer
Features
- Levels: Two
- Stories: 2
- Patio & porch: Covered, Front Porch
- Exterior features: Awning(s)
- Pool features: None
- Spa features: None
- Fencing: Back Yard,Privacy
- Has view: Yes
- View description: Other
- Waterfront features: None
- Body of water: None
Lot
- Size: 0.28 Acres
- Features: Back Yard, Level, Private
Details
- Additional structures: None
- Parcel number: 083666
- Other equipment: None
- Horse amenities: None
Construction
Type & style
- Home type: SingleFamily
- Architectural style: Craftsman
- Property subtype: Single Family Residence, Residential
Materials
- Other
- Foundation: Concrete Perimeter
- Roof: Composition,Shingle
Condition
- Resale
- New construction: No
- Year built: 2016
Utilities & green energy
- Electric: Other
- Sewer: Public Sewer
- Water: Public
- Utilities for property: Cable Available, Electricity Available, Natural Gas Available
Green energy
- Energy efficient items: None
- Energy generation: None
Community & neighborhood
Security
- Security features: Security System Owned
Community
- Community features: Homeowners Assoc, Pool
Location
- Region: Acworth
- Subdivision: Harmony Grove
HOA & financial
HOA
- Has HOA: No
Other
Other facts
- Ownership: Fee Simple
- Road surface type: Paved
Price history
| Date | Event | Price |
|---|---|---|
| 12/8/2023 | Sold | $455,000-2.2%$154/sqft |
Source: | ||
| 11/21/2023 | Pending sale | $465,000$158/sqft |
Source: | ||
| 11/16/2023 | Listed for sale | $465,000-2.1%$158/sqft |
Source: | ||
| 11/15/2023 | Listing removed | $475,000$161/sqft |
Source: | ||
| 11/10/2023 | Price change | $475,000-2.1%$161/sqft |
Source: | ||
Public tax history
| Year | Property taxes | Tax assessment |
|---|---|---|
| 2025 | $1,427 -11.7% | $180,512 -2.6% |
| 2024 | $1,617 -67% | $185,304 -2.7% |
| 2023 | $4,899 +9.1% | $190,432 +21.8% |
Find assessor info on the county website
Neighborhood: 30101
Nearby schools
GreatSchools rating
- 7/10Burnt Hickory Elementary SchoolGrades: PK-5Distance: 2.4 mi
- 7/10Sammy Mcclure Sr. Middle SchoolGrades: 6-8Distance: 2.5 mi
- 7/10North Paulding High SchoolGrades: 9-12Distance: 2.6 mi
Schools provided by the listing agent
- Elementary: Burnt Hickory
- Middle: Sammy McClure Sr.
- High: North Paulding
Source: FMLS GA. This data may not be complete. We recommend contacting the local school district to confirm school assignments for this home.
Get a cash offer in 3 minutes
Find out how much your home could sell for in as little as 3 minutes with a no-obligation cash offer.
Estimated market value
$453,400
Get a cash offer in 3 minutes
Find out how much your home could sell for in as little as 3 minutes with a no-obligation cash offer.
Estimated market value
$453,400
