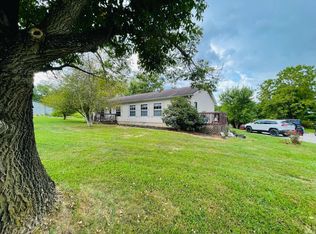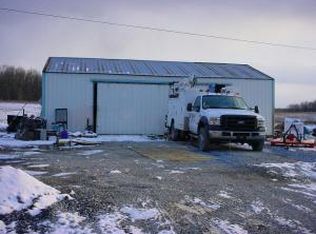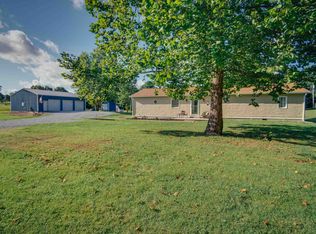PERFECT COUNTRY SETTING AND LOCATION! 1 ACRE LEVEL LOT. LANDSCAPED. LOW TAXES. BUYERS 1YR HSA WARRANTY $550 INCLUDED WITH ALL APPLIANCES. HOME OF AN ATHLETE, BATTING CAGE, BASKETBALL COURT. FRUIT TREES, GRAPE ARBOR, LARGE OUTDOOR BBQ FOR ENTERTAINING. QUIET SETTING ONLY ABOUT 3MI FROM TOWN. REAR DECK OFFERS WIRING FOR A HOT TUB. THREE BEDROOMS, 2 BATH MANUFACTURED HOME ON A PERMANANT FOUNDATION, STUD WALLS WITH DRYWALL, ALL ELECTRIC, 1144 SQUARE FEET OF LIVING SPACE. UPDATED MASTER BATH, BEAUTIFUL FLOORS AND PAINT. FIREPLACE. (POND NOT INCLUDED) SELLER/AGENT RELATED.
This property is off market, which means it's not currently listed for sale or rent on Zillow. This may be different from what's available on other websites or public sources.


