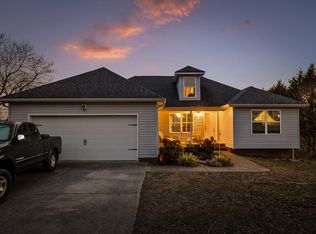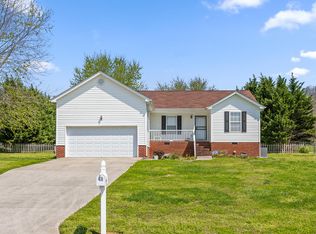Sold for $270,000 on 06/09/25
$270,000
84 Green Valley Dr, Rock Spring, GA 30739
3beds
1,288sqft
Single Family Residence
Built in 2000
0.48 Acres Lot
$268,400 Zestimate®
$210/sqft
$2,058 Estimated rent
Home value
$268,400
$242,000 - $298,000
$2,058/mo
Zestimate® history
Loading...
Owner options
Explore your selling options
What's special
Welcome Home to this stunning ranch-style residence, nestled in the highly desirable Valley View Estates in Rock Spring, GA. Zoned for some of the best schools in the area, this home offers the perfect combination of comfort, convenience, and quality.
As you arrive, you'll be immediately impressed by the immaculate curb appeal and the thoughtful landscaping that enhances the home's natural beauty. Positioned above the rest, this property benefits from an excellent vantage point and superior drainage, ensuring a tranquil and well-maintained environment.
Step inside to discover an open floor plan with gorgeous hardwood floors throughout. The spacious living room invites you in, offering a bright and welcoming atmosphere. To the right, you'll find the primary bedroom, which includes a large walk-in closet and a full ensuite with a double vanity. On the left side of the home, a hallway leads to the guest bath and two generously sized guest rooms.
Beyond the living room is the charming eat-in galley kitchen, featuring an abundance of solid wood cabinets, new appliances, and a large pantry/laundry room for added convenience. This home also boasts a huge 2-car garage and an unfinished basement, providing endless possibilities for expansion or storage.
Step out back to enjoy the flat, usable yard, perfect for entertaining, gardening, or simply relaxing. The new deck is ideal for BBQs and outdoor gatherings, offering a wonderful space for enjoying the beautiful surroundings.
This home is truly a gem and an exceptional value in the sought-after Valley View Estates neighborhood. Don't miss your chance to see it in person—contact the listing agent today to schedule a private tour!
Zillow last checked: 8 hours ago
Listing updated: June 09, 2025 at 09:21am
Listed by:
David Hanson 423-599-9907,
EXP Realty, LLC
Bought with:
Timothy Grayson, 364883
Uptown Firm, LLC
Source: Greater Chattanooga Realtors,MLS#: 1511373
Facts & features
Interior
Bedrooms & bathrooms
- Bedrooms: 3
- Bathrooms: 2
- Full bathrooms: 2
Primary bedroom
- Level: First
Bedroom
- Level: First
Bedroom
- Level: First
Primary bathroom
- Description: Full Bathroom
- Level: First
Bathroom
- Description: Full Bathroom
- Level: First
Kitchen
- Level: First
Living room
- Level: First
Heating
- Central, Electric
Cooling
- Central Air, Electric
Appliances
- Included: Free-Standing Electric Range, Electric Water Heater, Dishwasher
- Laundry: Electric Dryer Hookup, Laundry Room, Main Level, Washer Hookup
Features
- Breakfast Nook, Ceiling Fan(s), Chandelier, Double Vanity, Eat-in Kitchen, En Suite, High Speed Internet, Open Floorplan, Pantry, Split Bedrooms, Storage, Tub/shower Combo, Walk-In Closet(s)
- Flooring: Carpet, Hardwood, Linoleum
- Windows: Insulated Windows, Vinyl Frames
- Basement: Full,Unfinished
- Has fireplace: No
Interior area
- Total structure area: 1,288
- Total interior livable area: 1,288 sqft
- Finished area above ground: 1,288
Property
Parking
- Total spaces: 2
- Parking features: Basement, Garage, Garage Door Opener, Garage Faces Side, Off Street, Paved
- Attached garage spaces: 2
Features
- Levels: One
- Stories: 1
- Patio & porch: Deck, Front Porch, Patio, Porch, Porch - Covered
- Exterior features: Rain Gutters
- Pool features: None
- Fencing: Back Yard,Chain Link,Fenced
Lot
- Size: 0.48 Acres
- Dimensions: 106 x 197
- Features: Cleared, Level, Sloped
Details
- Parcel number: 0047a043
- Special conditions: Standard
Construction
Type & style
- Home type: SingleFamily
- Architectural style: Ranch
- Property subtype: Single Family Residence
Materials
- Brick, Vinyl Siding
- Foundation: Block
- Roof: Shingle
Condition
- New construction: No
- Year built: 2000
Utilities & green energy
- Sewer: Septic Tank
- Water: Public
- Utilities for property: Electricity Connected, Phone Connected, Water Connected, Underground Utilities
Community & neighborhood
Security
- Security features: Smoke Detector(s)
Community
- Community features: None
Location
- Region: Rock Spring
- Subdivision: Valley View Ests
Other
Other facts
- Listing terms: Cash,Conventional,FHA,VA Loan
- Road surface type: Asphalt, Concrete
Price history
| Date | Event | Price |
|---|---|---|
| 6/9/2025 | Sold | $270,000$210/sqft |
Source: Greater Chattanooga Realtors #1511373 | ||
| 5/12/2025 | Contingent | $270,000$210/sqft |
Source: Greater Chattanooga Realtors #1511373 | ||
| 4/19/2025 | Listed for sale | $270,000+125%$210/sqft |
Source: Greater Chattanooga Realtors #1511373 | ||
| 1/18/2012 | Sold | $120,000-3.9%$93/sqft |
Source: Greater Chattanooga Realtors #1168541 | ||
| 9/19/2011 | Listed for sale | $124,900$97/sqft |
Source: Crye-Leike #1168541 | ||
Public tax history
| Year | Property taxes | Tax assessment |
|---|---|---|
| 2024 | $1,836 +20.7% | $94,653 +29.1% |
| 2023 | $1,521 +27.5% | $73,309 +24.3% |
| 2022 | $1,193 -3.4% | $58,994 |
Find assessor info on the county website
Neighborhood: 30739
Nearby schools
GreatSchools rating
- 4/10Woodstation Elementary SchoolGrades: PK-5Distance: 0.6 mi
- 7/10Heritage Middle SchoolGrades: 6-8Distance: 8 mi
- 7/10Heritage High SchoolGrades: 9-12Distance: 8.2 mi
Schools provided by the listing agent
- Elementary: Woodstation Elementary
- Middle: Heritage Middle
- High: Heritage High School
Source: Greater Chattanooga Realtors. This data may not be complete. We recommend contacting the local school district to confirm school assignments for this home.
Get a cash offer in 3 minutes
Find out how much your home could sell for in as little as 3 minutes with a no-obligation cash offer.
Estimated market value
$268,400
Get a cash offer in 3 minutes
Find out how much your home could sell for in as little as 3 minutes with a no-obligation cash offer.
Estimated market value
$268,400

