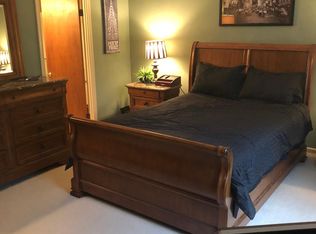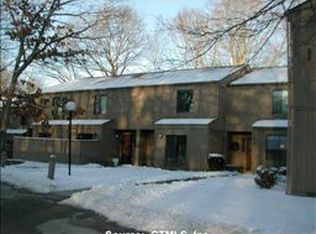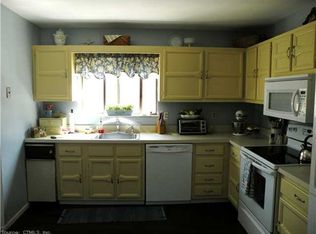Very well maintained first floor ranch end-unit located in the back of the complex. Spotless and freshly painted. Nice View of in-ground pool from the eat-in kitchen. Large living/dining area with corner wood-burning fireplace. Bedroom has two large closets. Laundry area in the unit. Your detached garage with locked storage areas is just steps away. Low monthly heating and hot water costs with central water heater and heating system. CITY WATER cost is included in the HOA fees. Complex offers beautiful wooded setting with outdoor amenities including a tennis court.
This property is off market, which means it's not currently listed for sale or rent on Zillow. This may be different from what's available on other websites or public sources.



