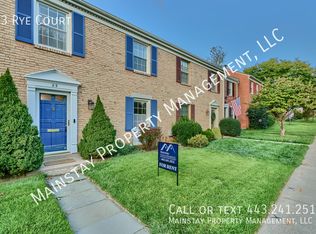Lakelands, Gaithersburg/North Potomac, Large, Luxury, 3 Level End Unit Townhome in Gaithersburg's Sought-After Lakelands Community, 2 Car Detached Garage with remote garage door opener, 4 Bedrooms, 3-1/2 Bathrooms, Living/Dining/Family Room Combo, Large Eat-In Kitchen with Island, Privately Fenced with Walk-Out & Flat Backyard, Security System. The 4th Bedroom is a Master Bedroom on the penthouse level with a separate walk-in closet and a Master Bathroom with Jacuzzi style soaking tub. Both rooms have cathedral ceilings with a large ceiling fan in the Master Bedroom. 2,014 living square feet plus ~600 square feet of garage space which incl. extra storage space in the garage attic. Separate entrance to garage. All 3 levels are above ground. Private backyard is between the house and the garage and requires low maintenance. External Lawn is mowed by HOA. 25 Years Old! Within one block from shops and restaurants and all of the Kentlands/Lakelands action. Available on August 1st, 2025. Kindly, please do not contact me if interested in occupancy later than August 6, 2025. $3,600/Month. For efficient and expeditious processing of inquiries and responses about this house, I am kindly requesting interested parties to please ONLY respond on Zillow and address inquiry to Steve. Please DO NOT call me or text me or email me for questions, appointments and showings and please just use the Zillow platform for all communications.
Owner pays HOA fee which includes trash, snow removal, pool maintenance. Personal property insurance will be required.
Townhouse for rent
Accepts Zillow applications
$3,600/mo
84 Golden Ash Way, Gaithersburg, MD 20878
4beds
2,600sqft
Price may not include required fees and charges.
Townhouse
Available Fri Aug 1 2025
No pets
Central air
In unit laundry
Attached garage parking
Heat pump
What's special
Private backyardWalk-out and flat backyardExtra storage spaceEnd unit townhomeLarge luxuryLow maintenanceCathedral ceilings
- 2 days
- on Zillow |
- -- |
- -- |
Travel times
Facts & features
Interior
Bedrooms & bathrooms
- Bedrooms: 4
- Bathrooms: 4
- Full bathrooms: 3
- 1/2 bathrooms: 1
Rooms
- Room types: Dining Room, Master Bath
Heating
- Heat Pump
Cooling
- Central Air
Appliances
- Included: Dishwasher, Dryer, Freezer, Microwave, Oven, Refrigerator, Stove, Washer
- Laundry: In Unit, Shared
Features
- Walk In Closet
- Flooring: Carpet, Hardwood, Linoleum/Vinyl, Tile
- Windows: Double Pane Windows
Interior area
- Total interior livable area: 2,600 sqft
Property
Parking
- Parking features: Attached, Detached, Garage, Off Street
- Has attached garage: Yes
- Details: Contact manager
Features
- Patio & porch: Patio
- Exterior features: 3 bedrooms on 2nd level with 2 bathrooms, 3-levels of living space, no basement, Flooring: Linoleum, Garbage included in rent, High-speed Internet Ready, Lawn, Snow Removal included in rent, Sprinkler System, Tennis Court(s), Walk In Closet, cooking: gas, hot water: gas, large end unit townhouse, large kitchen with island and room for dining table, master penthouse suite, very bright rooms with lots of windows
Details
- Parcel number: 0903245033
Construction
Type & style
- Home type: Townhouse
- Property subtype: Townhouse
Utilities & green energy
- Utilities for property: Cable Available, Garbage
Building
Management
- Pets allowed: No
Community & HOA
Community
- Features: Clubhouse, Pool, Tennis Court(s)
- Security: Security System
HOA
- Amenities included: Pool, Tennis Court(s)
Location
- Region: Gaithersburg
Financial & listing details
- Lease term: 1 Year
Price history
| Date | Event | Price |
|---|---|---|
| 6/5/2025 | Listed for rent | $3,600+20%$1/sqft |
Source: Zillow Rentals | ||
| 5/28/2024 | Listing removed | -- |
Source: Zillow Rentals | ||
| 5/18/2024 | Listed for rent | $3,000+7.1%$1/sqft |
Source: Zillow Rentals | ||
| 11/18/2022 | Listing removed | -- |
Source: Zillow Rental Manager | ||
| 11/10/2022 | Listed for rent | $2,800+7.7%$1/sqft |
Source: Zillow Rental Manager | ||
![[object Object]](https://photos.zillowstatic.com/fp/c03b977dc7a7bb97db7dc1c1351a633e-p_i.jpg)
