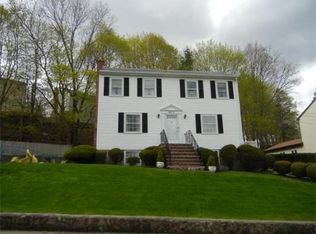Lovely colonial located in Roslindale's metropolitan neighborhood. Semi open floor plan concept on the main level of living. Living room with stone fireplace, sun filled with oversized bay window, dining room and modern kitchen with granite countertops, stainless steel appliances, white cabinets and large center island for entertaining. Bonus full size pantry. Spacious family room off of kitchen with sliding doors to outside stone patio. Second level of living has three bedrooms, two full bathrooms including a master bath and ample closet space. Finished play room in basement with a laundry area. Private yard with patio and terraces. Garage under with direct access to basement. Amenities: Arnold Arboretum, Roslindale Village, George Wright Golf Course, Blue Hills. Public transit: Bus, Commuter Rail (Roslindale Village) & Orange Line (Forest Hills).
This property is off market, which means it's not currently listed for sale or rent on Zillow. This may be different from what's available on other websites or public sources.
