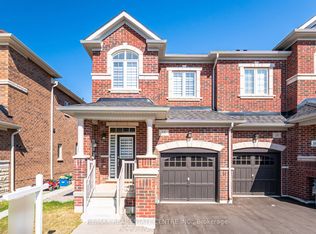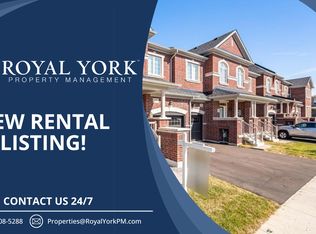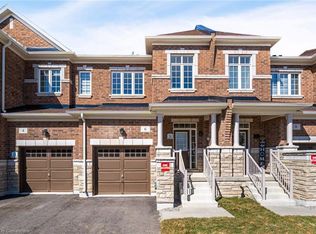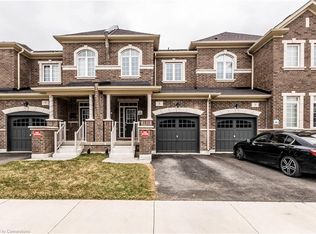Sold for $750,000 on 05/26/25
C$750,000
84 Gledhill Cres, Cambridge, ON N1T 0G2
3beds
2,088sqft
Row/Townhouse, Residential
Built in ----
2,174.62 Square Feet Lot
$-- Zestimate®
C$359/sqft
$-- Estimated rent
Home value
Not available
Estimated sales range
Not available
Not available
Loading...
Owner options
Explore your selling options
What's special
MODERN LIVING IN A VIBRANT NEIGHBOURHOOD. Discover the perfect blend of style and convenience in this stunning new townhome, nestled in the desirable and growing family-friendly community of East Galt. Designed with modern living in mind, this bright and airy home features an open-concept layout, where the kitchen seamlessly flows into the living and dining areas. The kitchen boasts a center island, brand-new appliances, and ample cabinetry—ideal for both casual meals and entertaining. With over 2,088 sqft, this home offers plenty of space, including an upper-level family room, 3 spacious bedrooms, and 2.5 bathrooms. The primary suite is a private retreat, complete with a 5pc ensuite and a generous walk-in closet. Enjoy the ease of upper-level in-suite laundry, making daily chores effortless. The unfinished walkout basement is a blank canvas, ready for your personal touch to expand your living space. A separate door from the garage leads you to the rear of the unit. Situated just steps from parks, schools, and essential amenities, this home is also perfect for commuters—only a 4-minute drive to Highway 8 and just 14 minutes to Valens Lake Conservation Area for outdoor escapes.
Zillow last checked: 8 hours ago
Listing updated: August 21, 2025 at 12:13am
Listed by:
Faisal Susiwala, Broker of Record,
RE/MAX TWIN CITY FAISAL SUSIWALA REALTY
Source: ITSO,MLS®#: 40703050Originating MLS®#: Cornerstone Association of REALTORS®
Facts & features
Interior
Bedrooms & bathrooms
- Bedrooms: 3
- Bathrooms: 3
- Full bathrooms: 2
- 1/2 bathrooms: 1
- Main level bathrooms: 1
Other
- Features: Walk-in Closet
- Level: Second
Bedroom
- Level: Second
Bedroom
- Level: Second
Bathroom
- Features: 2-Piece
- Level: Main
Bathroom
- Features: 4-Piece
- Level: Second
Other
- Features: 5+ Piece
- Level: Second
Family room
- Level: Second
Kitchen
- Level: Main
Laundry
- Level: Second
Living room
- Level: Main
Heating
- Forced Air, Natural Gas
Cooling
- None
Features
- Other
- Basement: Walk-Out Access,Full,Unfinished
- Has fireplace: No
Interior area
- Total structure area: 2,088
- Total interior livable area: 2,088 sqft
- Finished area above ground: 2,088
Property
Parking
- Total spaces: 2
- Parking features: Attached Garage, Asphalt, Tandem, Private Drive Single Wide
- Attached garage spaces: 1
- Uncovered spaces: 1
Features
- Patio & porch: Deck
- Frontage type: North
- Frontage length: 20.05
Lot
- Size: 2,174 sqft
- Dimensions: 20.05 x 108.46
- Features: Urban, Park, Public Transit, Quiet Area
Details
- Parcel number: 038451546
- Zoning: RM4
Construction
Type & style
- Home type: Townhouse
- Architectural style: Two Story
- Property subtype: Row/Townhouse, Residential
- Attached to another structure: Yes
Materials
- Brick, Other
- Foundation: Poured Concrete
- Roof: Asphalt Shing
Condition
- 0-5 Years
- New construction: No
Utilities & green energy
- Sewer: Sewer (Municipal)
- Water: Municipal
Community & neighborhood
Location
- Region: Cambridge
Price history
| Date | Event | Price |
|---|---|---|
| 5/26/2025 | Sold | C$750,000C$359/sqft |
Source: ITSO #40703050 | ||
Public tax history
Tax history is unavailable.
Neighborhood: N1R
Nearby schools
GreatSchools rating
No schools nearby
We couldn't find any schools near this home.



