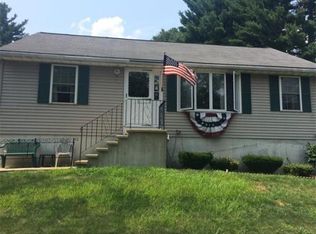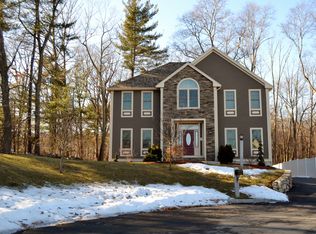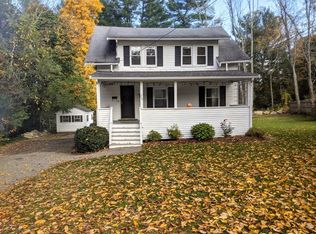Sold for $600,000
$600,000
84 Francis Wyman Rd, Burlington, MA 01803
2beds
1,088sqft
Single Family Residence
Built in 1955
0.47 Acres Lot
$876,000 Zestimate®
$551/sqft
$3,388 Estimated rent
Home value
$876,000
$797,000 - $972,000
$3,388/mo
Zestimate® history
Loading...
Owner options
Explore your selling options
What's special
A veritable goldmine of Potential & EQUITY Opportunity awaits! This lovingly maintained home exudes Warmth & Character and offers Convenient Single Level Living at its Finest! SUNDRENCHED Flexible, Flowing Floor Plan. Property boasts GLEAMING Hardwood Flooring, NEW Kitchen APPLIANCES, NEW FLOORS and NEW Interior Paint. Bonus RM could be used as a 3rd BR/Home Office & includes Custom Built-Ins. Primary BR w/Custom Built Closets. Family RM w/Woodstove offers a cozy casual ambiance. French Doors open to a Picturesque, Stone Surround, PRIVATE Oasis! Gardeners will delight w/Mature Perennial Plantings, Fruit & Veggie Gardens, Beautiful Blooms on Pristinely Manicured Ample Acreage that’s Fenced-In! Patio w/Motorized Retractable Awning & Covered Wood Storage. Shed w/Electricity. Garage w/Attic Access Storage & Automatic Door Opener. Nestled in a Highly Sought Neighborhood - Minutes from Major Routes & Local Amenities. 1st Time Homebuyers, Downsizers, INVESTORS & Boston Commuters take notice!!
Zillow last checked: 8 hours ago
Listing updated: December 21, 2023 at 07:23am
Listed by:
Therese Augusta 978-821-7059,
Keller Williams Realty-Merrimack 978-692-3280
Bought with:
Theresa Stremlau
Phoenix Real Estate Company
Source: MLS PIN,MLS#: 73169283
Facts & features
Interior
Bedrooms & bathrooms
- Bedrooms: 2
- Bathrooms: 2
- Full bathrooms: 2
- Main level bathrooms: 2
- Main level bedrooms: 2
Primary bedroom
- Features: Ceiling Fan(s), Walk-In Closet(s), Closet/Cabinets - Custom Built, Flooring - Hardwood, Cable Hookup, High Speed Internet Hookup, Remodeled, Closet - Double
- Level: Main,First
- Area: 144
- Dimensions: 12 x 12
Bedroom 2
- Features: Walk-In Closet(s), Closet/Cabinets - Custom Built, Flooring - Wall to Wall Carpet, Cable Hookup, High Speed Internet Hookup, Lighting - Overhead, Closet - Double
- Level: Main,First
- Area: 91.33
- Dimensions: 11.42 x 8
Bathroom 1
- Features: Bathroom - Full, Bathroom - With Tub & Shower, Flooring - Laminate
- Level: Main,First
- Area: 40.83
- Dimensions: 8.17 x 5
Bathroom 2
- Features: Bathroom - 3/4, Bathroom - With Shower Stall, Closet/Cabinets - Custom Built, Flooring - Laminate, Dryer Hookup - Electric, Washer Hookup, Lighting - Overhead
- Level: Main,First
- Area: 66
- Dimensions: 11 x 6
Family room
- Features: Bathroom - Full, Wood / Coal / Pellet Stove, Closet, Flooring - Vinyl, Window(s) - Picture, French Doors, Exterior Access, High Speed Internet Hookup, Open Floorplan, Recessed Lighting, Lighting - Sconce
- Level: Main,First
- Area: 196.67
- Dimensions: 20 x 9.83
Kitchen
- Features: Ceiling Fan(s), Flooring - Laminate, Dining Area, Chair Rail, Country Kitchen, Open Floorplan, Recessed Lighting, Lighting - Overhead
- Level: Main,First
- Area: 156.98
- Dimensions: 11.42 x 13.75
Living room
- Features: Flooring - Hardwood, Window(s) - Bay/Bow/Box, Exterior Access, Open Floorplan
- Level: Main,First
- Area: 182.67
- Dimensions: 16 x 11.42
Heating
- Baseboard, Natural Gas, Wood Stove
Cooling
- Wall Unit(s)
Appliances
- Included: Gas Water Heater, Water Heater, Range, Dishwasher, Refrigerator, Washer, Dryer, Range Hood
- Laundry: Main Level, First Floor, Electric Dryer Hookup, Washer Hookup
Features
- Closet/Cabinets - Custom Built, Cable Hookup, Chair Rail, High Speed Internet Hookup, Open Floorplan, Lighting - Overhead, Bonus Room, Internet Available - Broadband, Internet Available - DSL, High Speed Internet
- Flooring: Laminate, Hardwood, Wood Laminate, Flooring - Hardwood
- Doors: French Doors
- Has basement: No
- Has fireplace: No
Interior area
- Total structure area: 1,088
- Total interior livable area: 1,088 sqft
Property
Parking
- Total spaces: 5
- Parking features: Attached, Garage Door Opener, Storage, Workshop in Garage, Garage Faces Side, Paved Drive, Off Street, Paved
- Attached garage spaces: 1
- Uncovered spaces: 4
Features
- Patio & porch: Patio, Covered
- Exterior features: Patio, Covered Patio/Deck, Rain Gutters, Storage, Professional Landscaping, Fenced Yard, Fruit Trees, Garden, Stone Wall
- Fencing: Fenced/Enclosed,Fenced
Lot
- Size: 0.47 Acres
Details
- Parcel number: 392157
- Zoning: RO
Construction
Type & style
- Home type: SingleFamily
- Architectural style: Ranch
- Property subtype: Single Family Residence
Materials
- Frame
- Foundation: Block, Irregular
- Roof: Shingle
Condition
- Year built: 1955
Utilities & green energy
- Electric: Circuit Breakers
- Sewer: Public Sewer
- Water: Public
- Utilities for property: for Gas Range, for Electric Dryer, Washer Hookup
Green energy
- Energy efficient items: Thermostat
Community & neighborhood
Community
- Community features: Shopping, Park, Walk/Jog Trails, Golf, Medical Facility, Laundromat, Conservation Area, Highway Access, House of Worship, Private School, Public School
Location
- Region: Burlington
Price history
| Date | Event | Price |
|---|---|---|
| 12/21/2023 | Sold | $600,000+0.1%$551/sqft |
Source: MLS PIN #73169283 Report a problem | ||
| 10/31/2023 | Contingent | $599,629$551/sqft |
Source: MLS PIN #73169283 Report a problem | ||
| 10/18/2023 | Price change | $599,629-3.3%$551/sqft |
Source: MLS PIN #73169283 Report a problem | ||
| 10/11/2023 | Listed for sale | $619,900+275.9%$570/sqft |
Source: MLS PIN #73169283 Report a problem | ||
| 11/26/1997 | Sold | $164,900$152/sqft |
Source: Public Record Report a problem | ||
Public tax history
| Year | Property taxes | Tax assessment |
|---|---|---|
| 2025 | $4,950 +6.1% | $571,600 +9.5% |
| 2024 | $4,667 +6.1% | $522,000 +11.6% |
| 2023 | $4,398 +2.4% | $467,900 +8.3% |
Find assessor info on the county website
Neighborhood: 01803
Nearby schools
GreatSchools rating
- 5/10Francis Wyman Elementary SchoolGrades: K-5Distance: 1 mi
- 7/10Marshall Simonds Middle SchoolGrades: 6-8Distance: 2.3 mi
- 9/10Burlington High SchoolGrades: PK,9-12Distance: 1.8 mi
Schools provided by the listing agent
- Elementary: Francis Wyman
- Middle: Marshall Simond
- High: Burlington
Source: MLS PIN. This data may not be complete. We recommend contacting the local school district to confirm school assignments for this home.
Get a cash offer in 3 minutes
Find out how much your home could sell for in as little as 3 minutes with a no-obligation cash offer.
Estimated market value$876,000
Get a cash offer in 3 minutes
Find out how much your home could sell for in as little as 3 minutes with a no-obligation cash offer.
Estimated market value
$876,000


