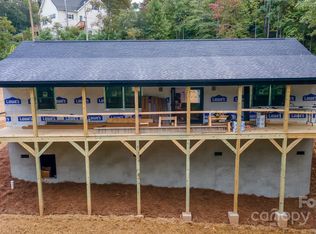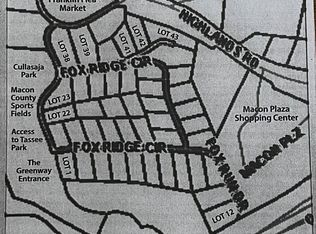Sold for $370,000
$370,000
84 Fox Ridge Cir, Franklin, NC 28734
3beds
--sqft
Residential
Built in 2025
0.61 Acres Lot
$375,700 Zestimate®
$--/sqft
$2,302 Estimated rent
Home value
$375,700
$304,000 - $462,000
$2,302/mo
Zestimate® history
Loading...
Owner options
Explore your selling options
What's special
Stunning, brand new 3/2 construction. With its soaring vaulted ceiling, the living area is an open and inviting space for relaxing and entertaining. Step into a kitchen outfitted with sleek, new appliances, plenty of counter space, storage, and a spacious pantry! The real showstopper is the beautiful, covered deck, where you can start your day with a cup of coffee or wind down in the evening. Walkable to the popular Greenway Trail, this isn't just a home—it's an opportunity to reconnect with nature within the city limits of Franklin.
Zillow last checked: 8 hours ago
Listing updated: August 07, 2025 at 09:18am
Listed by:
Kristie Brennan,
Vignette Realty, LLC
Bought with:
Brandi Rininger, 350968
Exp Realty, LLC (Mls Only)
Source: Carolina Smokies MLS,MLS#: 26040988
Facts & features
Interior
Bedrooms & bathrooms
- Bedrooms: 3
- Bathrooms: 2
- Full bathrooms: 2
Primary bedroom
- Level: First
Bedroom 2
- Level: First
Bedroom 3
- Level: First
Kitchen
- Level: First
Living room
- Level: First
Heating
- Electric, Heat Pump
Cooling
- Central Electric, Heat Pump
Appliances
- Included: Dishwasher, Microwave, Electric Oven/Range, Refrigerator, Electric Water Heater
- Laundry: First Level
Features
- Breakfast Bar, Cathedral/Vaulted Ceiling, Ceiling Fan(s), Ceramic Tile Bath, Kitchen Island, Living/Dining Room, Main Level Living, Primary w/Ensuite, Primary on Main Level, New Kitchen, Open Floorplan, Pantry, Split Bedroom, Walk-In Closet(s)
- Flooring: Ceramic Tile, Luxury Vinyl Plank
- Doors: Doors-Insulated
- Windows: Insulated Windows
- Basement: Crawl Space
- Attic: Access Only
- Has fireplace: No
- Fireplace features: None
Interior area
- Living area range: 1401-1600 Square Feet
Property
Parking
- Parking features: No Garage, None-Carport
Features
- Patio & porch: Porch
Lot
- Size: 0.61 Acres
- Features: Level, Level Yard, Open Lot, Rolling, Within City Limits
- Residential vegetation: Partially Wooded
Details
- Parcel number: 6594578494
Construction
Type & style
- Home type: SingleFamily
- Architectural style: Ranch/Single,Traditional
- Property subtype: Residential
Materials
- Vinyl Siding
- Roof: Shingle
Condition
- Year built: 2025
Utilities & green energy
- Sewer: Septic Tank
- Water: Public
- Utilities for property: Cell Service Available
Community & neighborhood
Location
- Region: Franklin
- Subdivision: Fox Ridge Subdivision
Other
Other facts
- Listing terms: Cash,Conventional,USDA Loan,FHA,VA Loan
- Road surface type: Paved
Price history
| Date | Event | Price |
|---|---|---|
| 8/5/2025 | Sold | $370,000 |
Source: Carolina Smokies MLS #26040988 Report a problem | ||
| 7/11/2025 | Contingent | $370,000 |
Source: Carolina Smokies MLS #26040988 Report a problem | ||
| 5/21/2025 | Listed for sale | $370,000 |
Source: Carolina Smokies MLS #26040988 Report a problem | ||
Public tax history
Tax history is unavailable.
Neighborhood: 28734
Nearby schools
GreatSchools rating
- 2/10Mountain View Intermediate SchoolGrades: 5-6Distance: 0.9 mi
- 6/10Macon Middle SchoolGrades: 7-8Distance: 1 mi
- 6/10Franklin HighGrades: 9-12Distance: 1 mi

Get pre-qualified for a loan
At Zillow Home Loans, we can pre-qualify you in as little as 5 minutes with no impact to your credit score.An equal housing lender. NMLS #10287.

