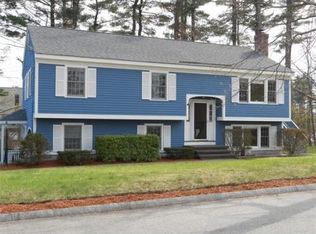This delightful Pawtucketville Ranch has been tastefully renovated w/ attention to detail! Boasts 3 bedrooms, 2 full baths & a bonus room in the basement. As you enter, you are greeted w/ a quaint mudroom leading to the modern open-concept living/dining/kitchen area that is ideal set-up for large gatherings & entertaining, offering attractive cabinetry, Carrara quartz counters, SS appliances & a beautiful custom moveable island. Main level also features a guest bedroom, full bath & beautiful sunroom. The lower level boasts a spacious master bedroom with an attached full bath. There are 2 more bright, airy bedrooms on same level, 1 w/ walk-out to gorgeous rear yard. Beautiful hardwood flooring throughout living/dining room. Fantastic outdoor space perfect for Summer, featuring a large deck and covered patio area...great yard for gardening, playing outdoor games or just having a quiet retreat. Attached 1car garage, oversized paved driveway in addition to carport. Tons of amenities nearby!
This property is off market, which means it's not currently listed for sale or rent on Zillow. This may be different from what's available on other websites or public sources.
