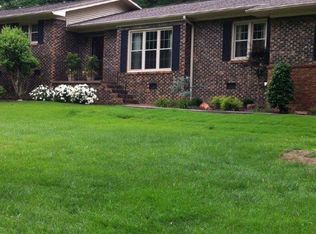Sold for $342,000
$342,000
84 Forrest Ext, Parsons, TN 38363
3beds
1,940sqft
Single Family Residence
Built in 1977
3.26 Acres Lot
$328,500 Zestimate®
$176/sqft
$2,014 Estimated rent
Home value
$328,500
Estimated sales range
Not available
$2,014/mo
Zestimate® history
Loading...
Owner options
Explore your selling options
What's special
3.26 Acres & Private Updated Ranch! Privacy in this 3 BR 2.5BA updated ranch & stone brick home w/salt water pool, 2 car garage, 20x24 shop, & wooded acreage! Have all the convenience of living in town w/fiber internet, all city services at your fingertips-yet so privately situated on a dead end street surrounded by wooded acres! Entry leads to great room anchored by gas fireplace, open to dining area, also open to office/flex space. The well appointed kitchen has a breakfast nook overlooking the living space, custom cabinetry, built in pantry, stainless appliances, & french doors out to the huge flagstone patio surrounding the salt water pool-all fenced in! A true Master suite w/private entry, private sunroom, huge walk in closet, tile custom shower. Garage features a l6x5 storage closet, custom designed decorative concrete drive. The 20x25 shop provides plenty of space for hobbies or storage. Home is surrounded by its own forest to the north & east, providing rare in town privacy!
Zillow last checked: 8 hours ago
Listing updated: July 05, 2024 at 06:42pm
Listed by:
Anne Spence-McGee,
CRYE*LEIKE Tapestry Realty
Bought with:
RETS Vendor
Source: CWTAR,MLS#: 241328
Facts & features
Interior
Bedrooms & bathrooms
- Bedrooms: 3
- Bathrooms: 3
- Full bathrooms: 2
- 1/2 bathrooms: 1
Primary bedroom
- Level: Main
- Area: 182
- Dimensions: 13 x 14
Bedroom
- Level: Main
- Area: 154
- Dimensions: 11 x 14
Bedroom
- Level: Main
- Area: 110
- Dimensions: 10 x 11
Dining room
- Level: Main
- Area: 255
- Dimensions: 15 x 17
Kitchen
- Level: Main
- Area: 182
- Dimensions: 13 x 14
Laundry
- Level: Main
- Area: 35
- Dimensions: 5 x 7
Living room
- Level: Main
- Area: 255
- Dimensions: 15 x 17
Office
- Level: Main
- Area: 132
- Dimensions: 11 x 12
Sun room
- Level: Main
- Area: 168
- Dimensions: 12 x 14
Heating
- Forced Air
Cooling
- Ceiling Fan(s), Central Air, Electric
Appliances
- Included: Dishwasher, Electric Cooktop, Electric Water Heater, Microwave, Oven, Refrigerator, Water Heater
- Laundry: Washer Hookup
Features
- Breakfast Bar, Built-in Cabinet Pantry, Double Vanity, Eat-in Kitchen, Entrance Foyer, Granite Counters, Shower Separate, Walk-In Closet(s)
- Flooring: Ceramic Tile, Laminate
- Windows: Vinyl Frames
- Basement: Crawl Space
- Has fireplace: Yes
- Fireplace features: Gas Log
Interior area
- Total structure area: 1,940
- Total interior livable area: 1,940 sqft
Property
Parking
- Total spaces: 2
- Parking features: Garage Faces Side, Storage
- Has attached garage: Yes
Features
- Levels: One
- Patio & porch: Patio
- Pool features: In Ground, Salt Water, Vinyl
Lot
- Size: 3.26 Acres
- Dimensions: 3.26 acres
- Features: Corner Lot, Wooded
Details
- Additional structures: Workshop
- Parcel number: 002.00 & 002.02
- Special conditions: Standard
Construction
Type & style
- Home type: SingleFamily
- Property subtype: Single Family Residence
Materials
- Brick, Stone, Vinyl Siding
- Roof: Shingle
Condition
- false
- New construction: No
- Year built: 1977
Utilities & green energy
- Sewer: Public Sewer
- Water: Public
Community & neighborhood
Location
- Region: Parsons
- Subdivision: Other
HOA & financial
HOA
- Has HOA: No
Other
Other facts
- Listing terms: Conventional,FHA,VA Loan
- Road surface type: Paved
Price history
| Date | Event | Price |
|---|---|---|
| 5/25/2025 | Listing removed | $379,900$196/sqft |
Source: | ||
| 3/21/2025 | Listed for sale | $379,900+11.1%$196/sqft |
Source: | ||
| 6/20/2024 | Sold | $342,000-1.7%$176/sqft |
Source: | ||
| 5/23/2024 | Contingent | $347,900$179/sqft |
Source: | ||
| 5/23/2024 | Pending sale | $347,900$179/sqft |
Source: | ||
Public tax history
| Year | Property taxes | Tax assessment |
|---|---|---|
| 2025 | $95 +3.9% | $4,650 +64.6% |
| 2024 | $91 -1.5% | $2,825 |
| 2023 | $93 -4.4% | $2,825 |
Find assessor info on the county website
Neighborhood: 38363
Nearby schools
GreatSchools rating
- 5/10Parsons Elementary SchoolGrades: PK-4Distance: 0.9 mi
- 5/10Decatur County Middle SchoolGrades: 5-8Distance: 3.3 mi
- 5/10Riverside High SchoolGrades: 9-12Distance: 4.3 mi

Get pre-qualified for a loan
At Zillow Home Loans, we can pre-qualify you in as little as 5 minutes with no impact to your credit score.An equal housing lender. NMLS #10287.
