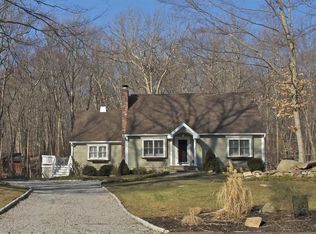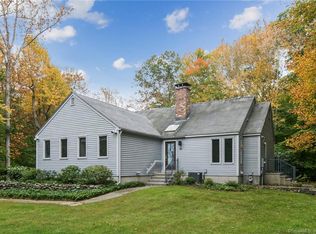Sold for $427,000
$427,000
84 Forest Brook Road, Guilford, CT 06437
3beds
1,552sqft
Single Family Residence
Built in 1975
0.99 Acres Lot
$544,900 Zestimate®
$275/sqft
$3,282 Estimated rent
Home value
$544,900
$512,000 - $583,000
$3,282/mo
Zestimate® history
Loading...
Owner options
Explore your selling options
What's special
First time offered! One floor, open flow living welcomes you home at 84 Forest Brook Road in the shoreline town of Guilford. Custom built on a cul-de-sac, the focal point of the foyer is the view from front yard to back. A center chimney highlights the space, accents the beams, vaulted ceilings and the living room enjoys views of the brook rambling by to the Neck River. The kitchen and dining room are open and make entertaining easy. Original owner designed this home with the primary suite on one side of the house and two additional bedrooms on the other. Ladder stairs along the back of the chimney provide access to the loft area with high ceilings, views of the living space and a slider that opens up to a balcony overlooking the front yard. Natural gas heat, central air, whole house generator, exterior was painted 5-7 years ago, roof is approximately 14 years old. Great opportunity to transform this home to your style and enjoy life in Guilford! Land goes off to the side of the house towards the cul-de-sac. Many mechanical updates. Please note there is no access to basement from interior; only via "Bilco" doors outside. There is a map attached to MLS so Buyers can see the land goes out to the side of the house towards the cul-de-sac.If you walk it, you'll see the monument/marker in the ground to get an approximate idea of how far it goes.
Zillow last checked: 8 hours ago
Listing updated: March 30, 2023 at 01:59pm
Listed by:
Betsy B. Anderson 203-641-3233,
William Pitt Sotheby's Int'l 203-245-6700
Bought with:
Joseph L. Giordano, RES.0262038
RE/MAX Alliance
Source: Smart MLS,MLS#: 170551285
Facts & features
Interior
Bedrooms & bathrooms
- Bedrooms: 3
- Bathrooms: 2
- Full bathrooms: 2
Primary bedroom
- Features: Full Bath, Wall/Wall Carpet
- Level: Main
Bedroom
- Features: Wall/Wall Carpet
- Level: Main
Bedroom
- Features: Wall/Wall Carpet
- Level: Main
Dining room
- Features: High Ceilings, Hardwood Floor
- Level: Main
Great room
- Features: High Ceilings, Beamed Ceilings, Ceiling Fan(s), Fireplace, Hardwood Floor, Sliders
- Level: Main
Kitchen
- Level: Main
Loft
- Features: High Ceilings, Sliders
- Level: Upper
Heating
- Forced Air, Natural Gas
Cooling
- Central Air
Appliances
- Included: Oven/Range, Refrigerator, Dishwasher, Gas Water Heater
- Laundry: Main Level
Features
- Open Floorplan, Entrance Foyer
- Basement: Partial,Concrete,Sump Pump
- Attic: Access Via Hatch
- Number of fireplaces: 1
Interior area
- Total structure area: 1,552
- Total interior livable area: 1,552 sqft
- Finished area above ground: 1,552
Property
Parking
- Total spaces: 2
- Parking features: Attached, Paved
- Attached garage spaces: 2
- Has uncovered spaces: Yes
Features
- Patio & porch: Deck
- Exterior features: Rain Gutters
- Waterfront features: Brook
Lot
- Size: 0.99 Acres
- Features: Cul-De-Sac, Subdivided, Wetlands
Details
- Parcel number: 1122040
- Zoning: R-8
Construction
Type & style
- Home type: SingleFamily
- Architectural style: Contemporary,Ranch
- Property subtype: Single Family Residence
Materials
- Wood Siding
- Foundation: Concrete Perimeter
- Roof: Fiberglass
Condition
- New construction: No
- Year built: 1975
Utilities & green energy
- Sewer: Septic Tank
- Water: Well
Community & neighborhood
Community
- Community features: Golf, Library, Medical Facilities, Public Rec Facilities, Stables/Riding, Tennis Court(s)
Location
- Region: Guilford
- Subdivision: Podunk
Price history
| Date | Event | Price |
|---|---|---|
| 3/30/2023 | Sold | $427,000+0.5%$275/sqft |
Source: | ||
| 3/30/2023 | Contingent | $425,000$274/sqft |
Source: | ||
| 2/22/2023 | Listed for sale | $425,000$274/sqft |
Source: | ||
Public tax history
| Year | Property taxes | Tax assessment |
|---|---|---|
| 2025 | $9,039 +4% | $326,900 |
| 2024 | $8,689 +2.7% | $326,900 |
| 2023 | $8,460 +22.7% | $326,900 +57.7% |
Find assessor info on the county website
Neighborhood: 06437
Nearby schools
GreatSchools rating
- 8/10Calvin Leete SchoolGrades: K-4Distance: 2.9 mi
- 8/10E. C. Adams Middle SchoolGrades: 7-8Distance: 2.9 mi
- 9/10Guilford High SchoolGrades: 9-12Distance: 3.7 mi
Schools provided by the listing agent
- High: Guilford
Source: Smart MLS. This data may not be complete. We recommend contacting the local school district to confirm school assignments for this home.
Get pre-qualified for a loan
At Zillow Home Loans, we can pre-qualify you in as little as 5 minutes with no impact to your credit score.An equal housing lender. NMLS #10287.
Sell with ease on Zillow
Get a Zillow Showcase℠ listing at no additional cost and you could sell for —faster.
$544,900
2% more+$10,898
With Zillow Showcase(estimated)$555,798

