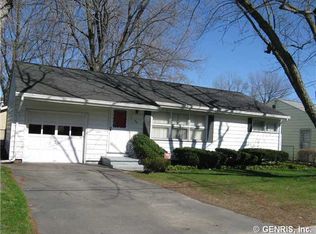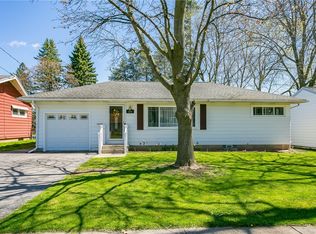Closed
$226,000
84 Forest Ave, Rochester, NY 14622
2beds
956sqft
Single Family Residence
Built in 1954
0.35 Acres Lot
$-- Zestimate®
$236/sqft
$1,634 Estimated rent
Home value
Not available
Estimated sales range
Not available
$1,634/mo
Zestimate® history
Loading...
Owner options
Explore your selling options
What's special
Welcome to 84 Forest Avenue ! This 2-bedroom, 1-bath Ranch-style home combines comfort and functionality in every detail. The living room is filled with natural light and is enhanced by hardwood flooring throughout. It includes custom-built shelving with a designated TV nook and an electric fireplace.
The formal dining room sits perfectly next to the living room allowing an open concept that is perfect for entertaining! The kitchen has been recently refreshed with paint, a new sink & fixtures and included appliances (Stove-2023). The attached garage provides extra storage & direct access to the enclosed porch, the perfect spot to enjoy your morning coffee or read a book. In the large backyard you’ll discover mature landscaping, raised garden beds, a storage shed, patio & firepit offering endless possibilities for gardening, play, or outdoor entertaining. Updates & Features Include: Fresh paint, New light fixtures, Front deck & New front door, Hot water heater, Electric Sub Panel added, Exterior Vinyl Siding, Greenlight Internet and more! Located close distance to Wegmans, Lake Ontario, Irondequoit Bay, 590 ect…! Delayed Negotiations due 9/9/25 @4:00 PM!
Zillow last checked: 8 hours ago
Listing updated: October 31, 2025 at 11:40am
Listed by:
Caitlin Smith 585-339-3926,
Howard Hanna
Bought with:
Rosalie J. Guarino, 37GU1010174
Cottage House Properties
Source: NYSAMLSs,MLS#: R1634798 Originating MLS: Rochester
Originating MLS: Rochester
Facts & features
Interior
Bedrooms & bathrooms
- Bedrooms: 2
- Bathrooms: 1
- Full bathrooms: 1
- Main level bathrooms: 1
- Main level bedrooms: 2
Bedroom 1
- Level: First
Bedroom 2
- Level: First
Heating
- Gas, Forced Air
Cooling
- Central Air
Appliances
- Included: Disposal, Gas Oven, Gas Range, Gas Water Heater, Microwave, Refrigerator
- Laundry: In Basement
Features
- Ceiling Fan(s), Separate/Formal Dining Room, Bedroom on Main Level
- Flooring: Hardwood, Tile, Varies, Vinyl
- Basement: Full
- Has fireplace: No
Interior area
- Total structure area: 956
- Total interior livable area: 956 sqft
Property
Parking
- Total spaces: 1
- Parking features: Attached, Electricity, Garage, Water Available, Driveway, Garage Door Opener
- Attached garage spaces: 1
Features
- Levels: One
- Stories: 1
- Patio & porch: Deck, Patio
- Exterior features: Blacktop Driveway, Deck, Enclosed Porch, Fence, Porch, Patio
- Fencing: Partial
Lot
- Size: 0.35 Acres
- Dimensions: 100 x 153
- Features: Rectangular, Rectangular Lot, Residential Lot
Details
- Additional structures: Shed(s), Storage
- Parcel number: 2634000771900002009000
- Special conditions: Relocation
Construction
Type & style
- Home type: SingleFamily
- Architectural style: Ranch
- Property subtype: Single Family Residence
Materials
- Vinyl Siding
- Foundation: Block
- Roof: Asphalt
Condition
- Resale
- Year built: 1954
Utilities & green energy
- Sewer: Connected
- Water: Connected, Public
- Utilities for property: Sewer Connected, Water Connected
Community & neighborhood
Location
- Region: Rochester
- Subdivision: Newport Heights Sec C
Other
Other facts
- Listing terms: Cash,Conventional,FHA,VA Loan
Price history
| Date | Event | Price |
|---|---|---|
| 10/28/2025 | Sold | $226,000+29.2%$236/sqft |
Source: | ||
| 9/15/2025 | Pending sale | $174,900$183/sqft |
Source: | ||
| 9/4/2025 | Listed for sale | $174,900+12.1%$183/sqft |
Source: | ||
| 6/10/2022 | Sold | $156,000+22%$163/sqft |
Source: | ||
| 5/2/2022 | Pending sale | $127,900$134/sqft |
Source: | ||
Public tax history
| Year | Property taxes | Tax assessment |
|---|---|---|
| 2024 | -- | $156,000 |
| 2023 | -- | $156,000 +67.4% |
| 2022 | -- | $93,200 |
Find assessor info on the county website
Neighborhood: 14622
Nearby schools
GreatSchools rating
- NAIvan L Green Primary SchoolGrades: PK-2Distance: 0.6 mi
- 3/10East Irondequoit Middle SchoolGrades: 6-8Distance: 0.8 mi
- 6/10Eastridge Senior High SchoolGrades: 9-12Distance: 0.2 mi
Schools provided by the listing agent
- District: East Irondequoit
Source: NYSAMLSs. This data may not be complete. We recommend contacting the local school district to confirm school assignments for this home.

