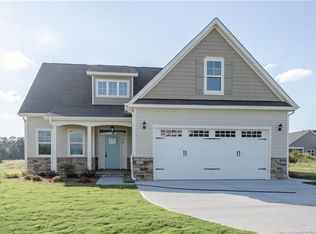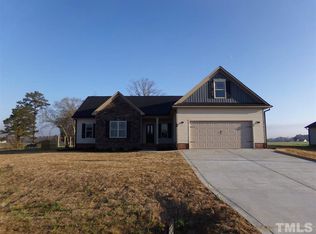Awesome find in Harnett County, 40 minutes to Fort Bragg or Raleigh on almost half acre lot in a quiet country setting. Beautifully well maintained 3 bedrooms plus large bonus home with master suite on first floor. Formal dining and office, open and airy floor plan with vaulted two story ceilings in living room and beautiful variegated in gray wood flooring. Gorgeous kitchen with subway tile backsplash, granite counter tops and yes black stainless french door style refrigerator stays. Large master bedroom has a huge walk in closet, dual rectangle sink vanity, garden tub and 5' shower. Two more bedrooms upstairs with lots of closet space, massive bonus room with a walk in attic for storage or expansion. Relax in on the screened porch looking at the rock garden terrace in a privacy fenced backyard. Already a garden with raised beds for your use. What more could you want? Hurry, this will not last long!
This property is off market, which means it's not currently listed for sale or rent on Zillow. This may be different from what's available on other websites or public sources.

