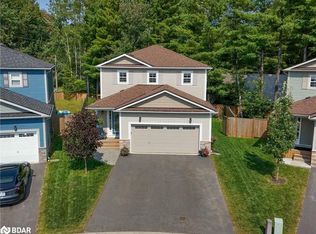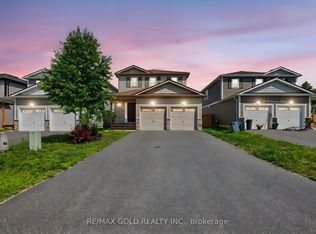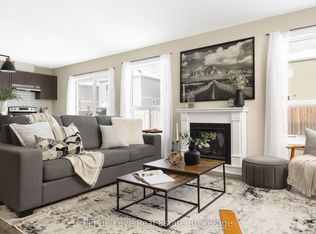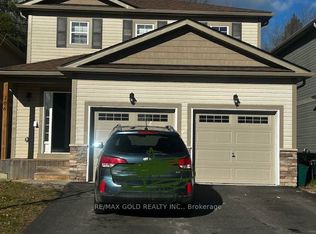Three years new!! Come take a look at this two storey family home that's sure to please. Great family oriented neighbourhood close to downtown, Sportsplex, high school and shopping. Open concept living/dining/kitchen area on main floor with walkout to large rear deck. Main floor powder room (2PC) and entrance to double garage. Upstairs you will find three good sized bedrooms including a large master bedroom with walk-in closet and 4PC ensuite bath. Also, second 4PC bath upstairs for the family and guests. Basement ready to finish to your taste. Many upgrades installed when home was purchased new by this original owner. Don't wait!!
This property is off market, which means it's not currently listed for sale or rent on Zillow. This may be different from what's available on other websites or public sources.



